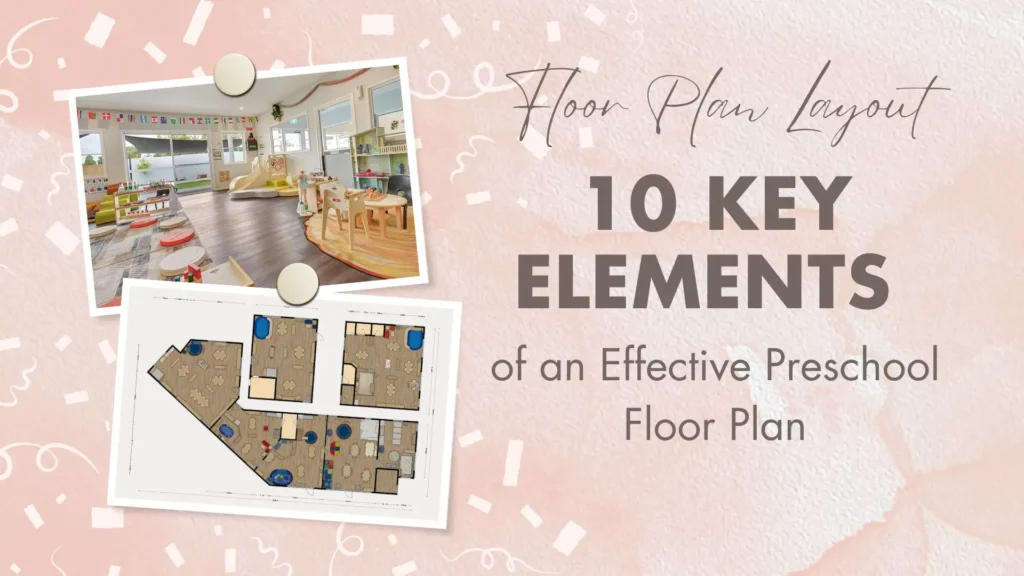Creating an effective preschool floor plan can be challenging. A well-designed layout not only promotes safety but also enhances learning and development. How can you ensure your preschool floor plan meets all necessary criteria?
An effective preschool floor plan balances safety, accessibility, and stimulation, creating an environment conducive to learning and growth. It’s essential to consider space utilization, furniture arrangement, and the specific needs of children.
Discover the critical elements that make a preschool floor plan effective.
The Role of Physical Space in Learning Development
When we consider the education of young children, the importance of a well-thought-out preschool floor plan cannot be overstated. Physical space is pivotal in learning development, influencing how children interact with their environment and how effectively they engage in educational activities. Here’s how a strategic preschool floor plan can make all the difference in fostering a conducive learning atmosphere.
- How Does Encouraging Movement and Exploration Aid Development?
- How Can a Preschool Floor Plan Facilitate Various Learning Styles?
- Why is Promoting Social Interactions Important in Early Education?
- How Do Safety and Comfort Influence Learning?
- What Role Does Stimulating Sensory Development Play in Early Childhood Education?
- How Can a Preschool Environment Adapt to Individual Needs?
In designing an effective preschool floor plan, the primary aim is to establish a balanced environment that supports structured activities and free play, which is crucial for fostering the holistic development of young minds. Such a plan should integrate spaces promoting cognitive skills through specific learning activities, creativity, and self-expression during unstructured playtime.
A well-conceived preschool environment addresses children’s physical, emotional, and educational needs, ensuring their safety and comfort. It provides a nurturing space that encourages exploration and interaction, which is fundamental for early learning and emotional growth. Additionally, the floor plan must be adaptable, allowing educators to tailor the learning spaces to the evolving needs of children as they grow and develop.
The best learning environments are dynamic and responsive, catering to the diverse needs of young learners and fostering their development in a secure and stimulating setting.
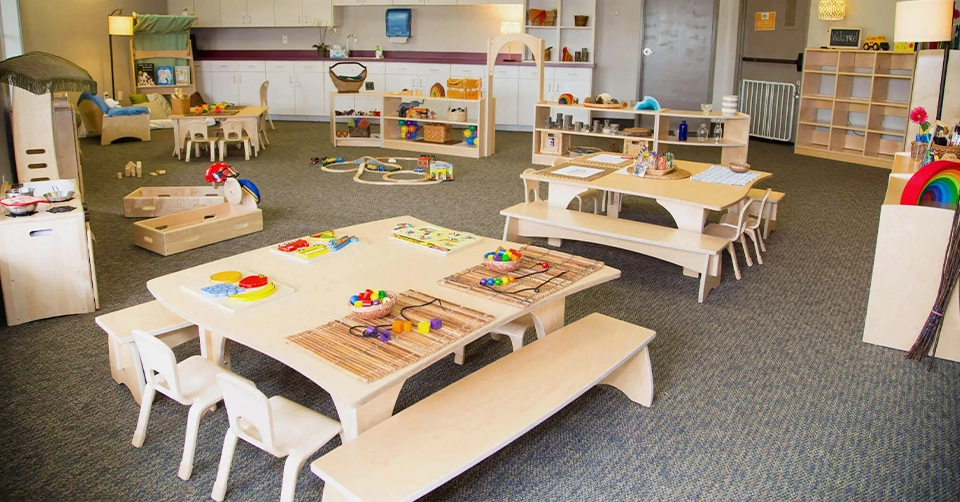
Critical Components of an Effective Preschool Layout
- Total Child Capacity: Define the maximum number of children your preschool can accommodate.
- Regular Visitor Count: Estimate the number of people visiting your center.
- Classrooms and Offices: Plan the required number of classrooms and administrative spaces.
- Staff Areas: Allocate specific areas dedicated to staff needs.
- Indoor Play Spaces: Design ample space for various indoor activities.
- Storage Areas: Ensure sufficient storage for educational materials and equipment.
- Kitchen and Meal Prep: Include a kitchen or designated area for food preparation.
- Safe Entry and Reception: Create welcoming yet secure entry and reception areas.
- Child-Accessible Furniture: Equip spaces with furniture and fixtures scaled for children.
- Behavior Management Areas: Set up spaces for quiet time and managing behavior.
- Learning Stations: Establish distinct areas for diverse learning activities like art, reading, and play.
- Pet-Friendly Spaces: Consider the needs of classroom pets, particularly regarding the environment.
Designing a preschool is about creating a safe, welcoming, and super functional space for everyone—kids, staff, and even the occasional pet! Start by figuring out how many little ones you can comfortably fit in and how many visitors will pop in regularly. You’ll need enough classrooms for the kids and office space for the team. Don’t forget about setting up cozy staff areas where they can catch a break.
Having plenty of room for all the fun is crucial—indoor play zones where kids can run free and be creative. And, of course, you’ve got to think about where all the toys, art supplies, and books will go, so lots of storage is a must. A kitchen space for snack time helps keep those little tummies happy.
Safety’s a big deal, too. Make sure the entrance and reception area are secure but still inviting. Furnish the place with easy things for kids to get to independently, fostering some independence. Having specific spots for time-outs or quiet time helps manage the occasional meltdown and keeps things running smoothly.
Set up different learning stations tailored for activities like reading, arts and crafts, or dramatic play to spark those young imaginations. And if you’re bringing a classroom pet into the mix, ensure their spot is comfy and safe.
Getting all these elements right makes your preschool not just a place to learn but where kids love to be—and that’s a win in my article!
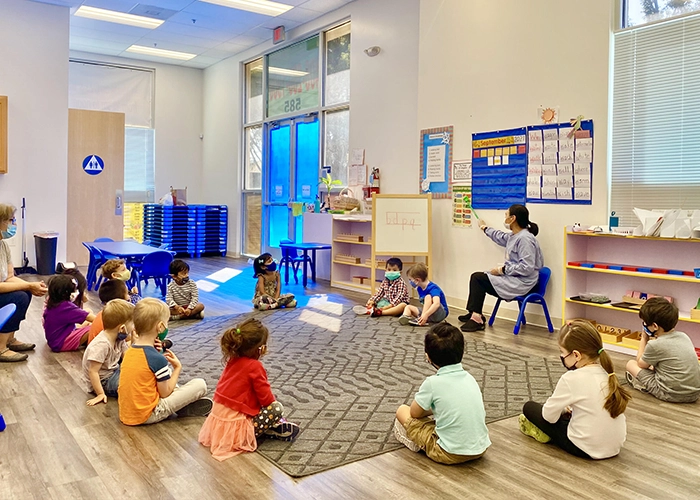
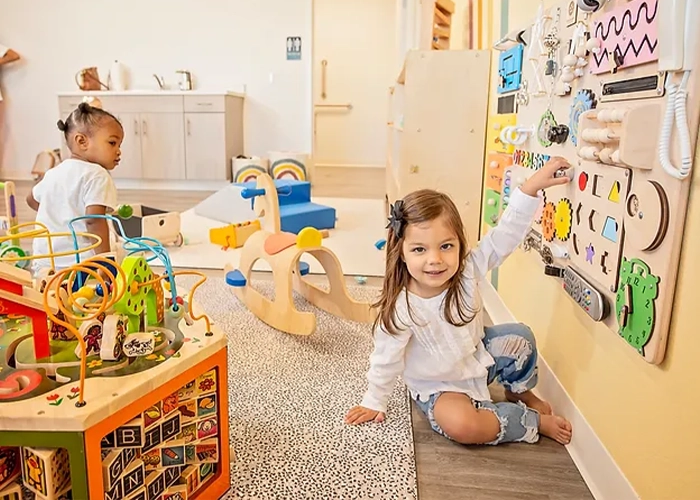
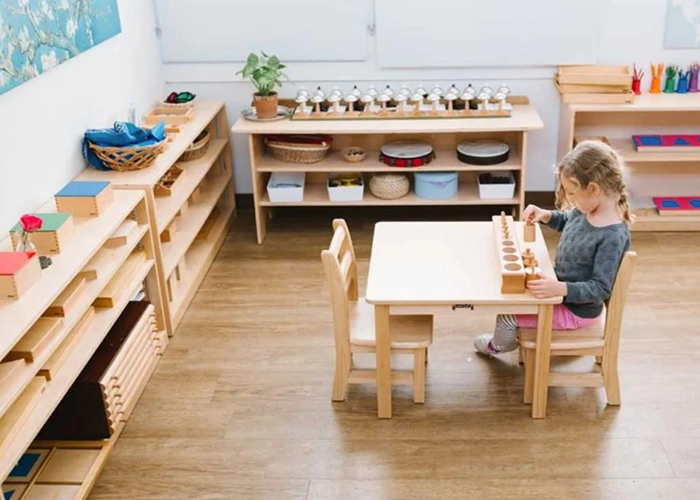
Inspiring Preschool Floor Plan Layout Ideas for Different Program Sizes
The ideal layout for your preschool classroom will vary based on your educational objectives and the learning environment you envision for your students. It’s important to note that your classroom design can be updated as your program evolves. Even minor changes can significantly enhance the experience for teachers, children, and families. Below are some sample layouts, organized by program size, to help inspire your design process.
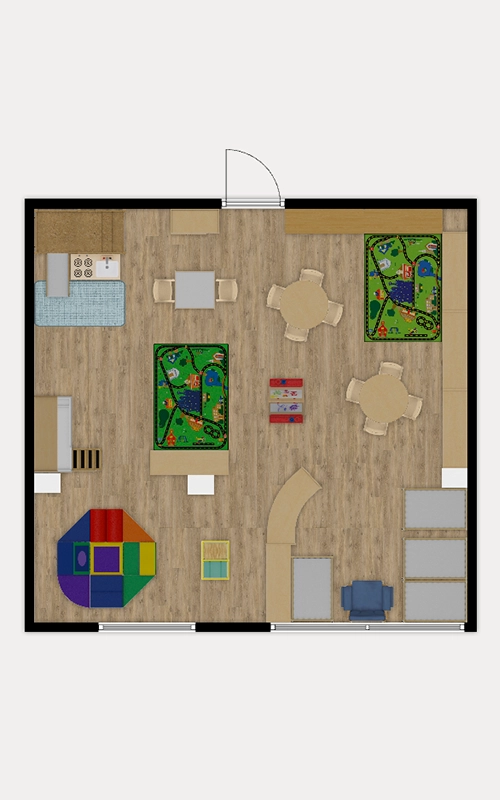
Small classroom layout ideas(36.4m²-8-10kids)
For a more minor program, the focus should be on creating a cozy and engaging environment that maximizes the use of limited space. Here are some key elements to consider:
- Multi-Functional Areas: Combine different activity zones to save space. For instance, a reading nook can also serve as a quiet area.
- Compact Storage: Use vertical storage solutions to keep materials organized and accessible without taking up too much floor space.
- Flexible Furniture: Choose furniture that can be easily rearranged to accommodate various daily activities.
Medium classroom layout ideas(67.2m²-20-36kids)
A medium-sized program allows for a bit more flexibility and the inclusion of specialized zones. Consider the following ideas:
- Dedicated Learning Zones: Create distinct areas for different activities, such as a science corner, an art station, and a dramatic play area.
- Interactive Spaces: Incorporate interactive elements like sensory tables and manipulative stations that encourage hands-on learning.
- Teacher Workstations: Ensure designated spaces for teachers to prepare materials and observe students.
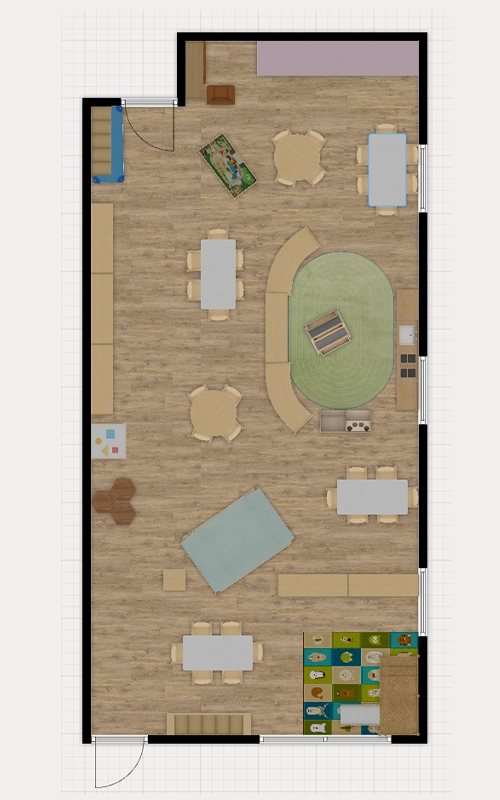
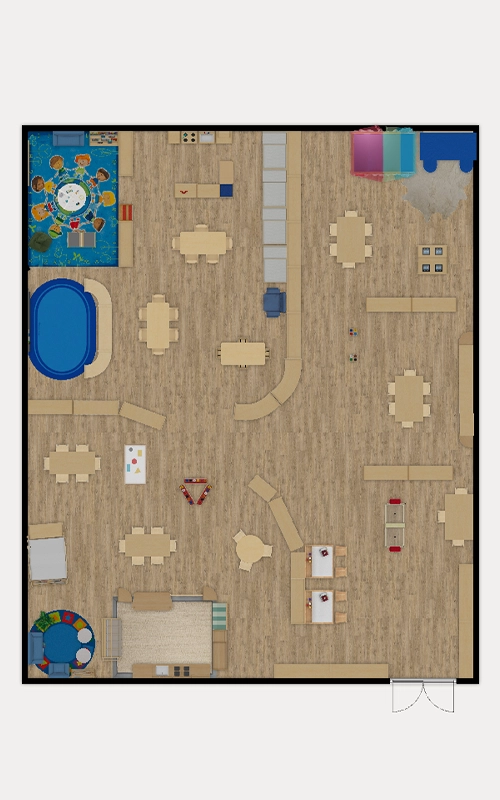
Medium classroom layout ideas(133.3m²-30-50kids)
For more extensive programs, the layout can be more elaborate, offering a wide variety of specialized areas to support diverse learning experiences:
- Themed Rooms: Consider dedicating entire rooms or large classroom sections to specific themes, such as a nature exploration area or a technology corner.
- Collaborative Spaces: Include areas where students can work together on group projects, fostering social interaction and teamwork.
- Outdoor Integration: Design spaces that seamlessly connect indoor and outdoor learning environments, allowing for activities like gardening and nature walks.
When designing your preschool classroom layout, there are fundamental principles to keep in mind, regardless of the size of your program. These principles ensure that the space is functional, safe, engaging, and adaptable to the evolving needs of your children, teachers, and the wider community.
Tips for All Sizes in Designing a Preschool Floor Plan
Prioritizing Safety in Your Preschool Floor Plan
Safety is the cornerstone of an effective preschool floor plan. Ensuring that every area is secure and accessible is crucial for creating a worry-free environment for children to explore and learn.
- Clear Pathways: Design your preschool floor plan with unobstructed pathways to allow children and teachers to move around quickly. Comprehensive, clear paths reduce the risk of accidents and help manage the flow of activities.
- Child-Friendly Materials: Use non-toxic and durable materials for all furniture and fixtures. Child-friendly materials ensure that the classroom remains safe and suitable for daily use.
- Visible Supervision: Arrange the layout so teachers can easily see all classroom areas. Open sightlines help maintain safety and allow for effective monitoring of children.


Incorporating Flexibility into Your Preschool Floor Plan
Flexibility is a critical component of a successful preschool floor plan. As your program’s needs change, the classroom should be adaptable to accommodate new activities and teaching methods.
- Movable Furniture: Select furniture that is lightweight and easy to move. This allows for quick reconfiguration of the space to suit different activities and learning styles.
- Multi-Use Areas: Design areas that can serve multiple functions. For example, a reading nook can also be used for quiet time or individual work, making the most of your available space.
- Future-Proof Design: Plan for potential growth and changes in your program. Incorporate adaptable elements that can evolve with your preschool’s needs, such as additional storage or flexible partitions.
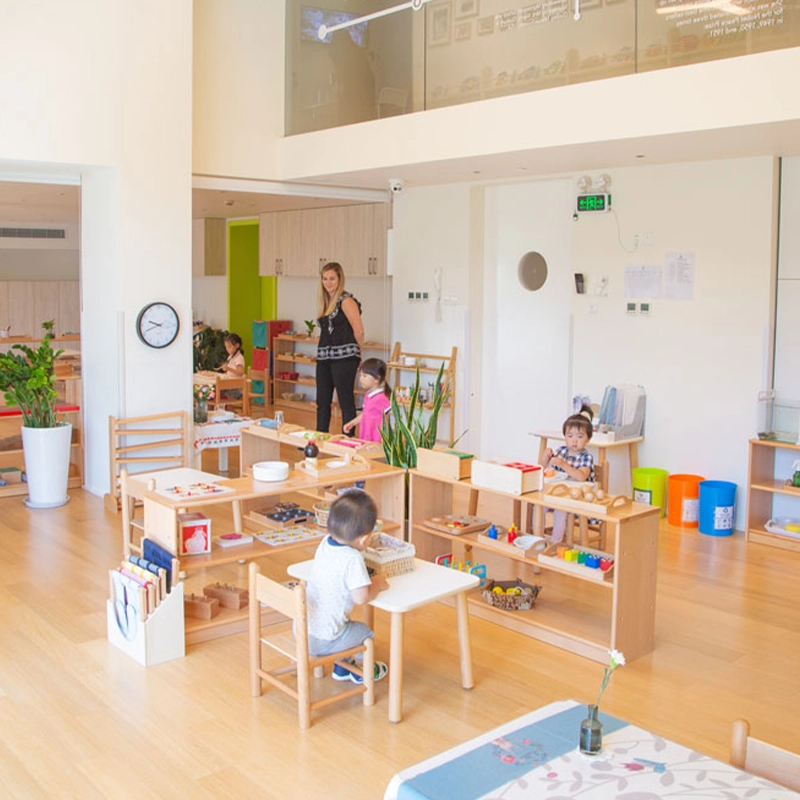
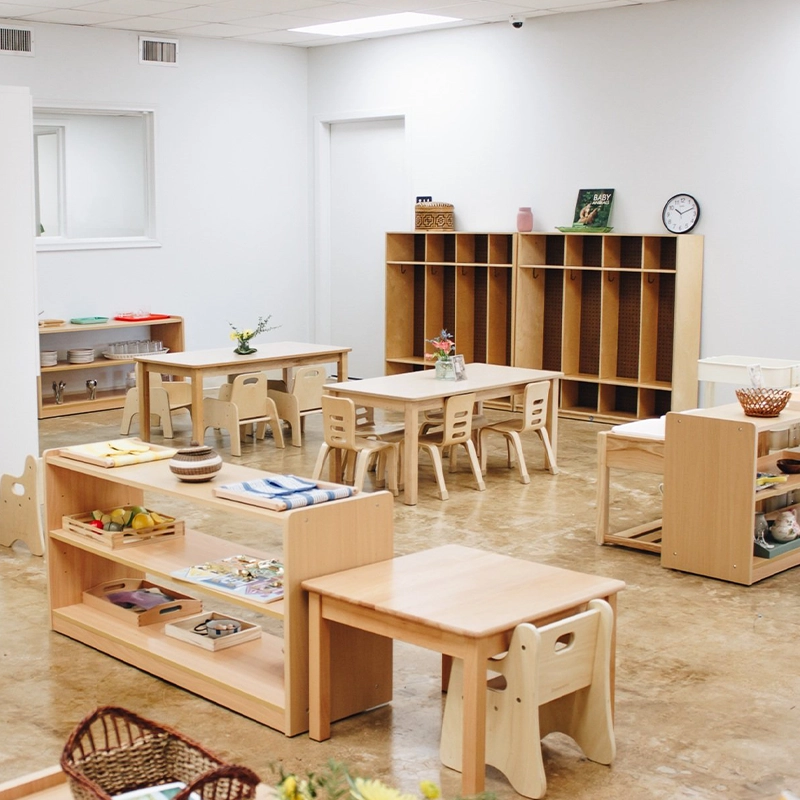
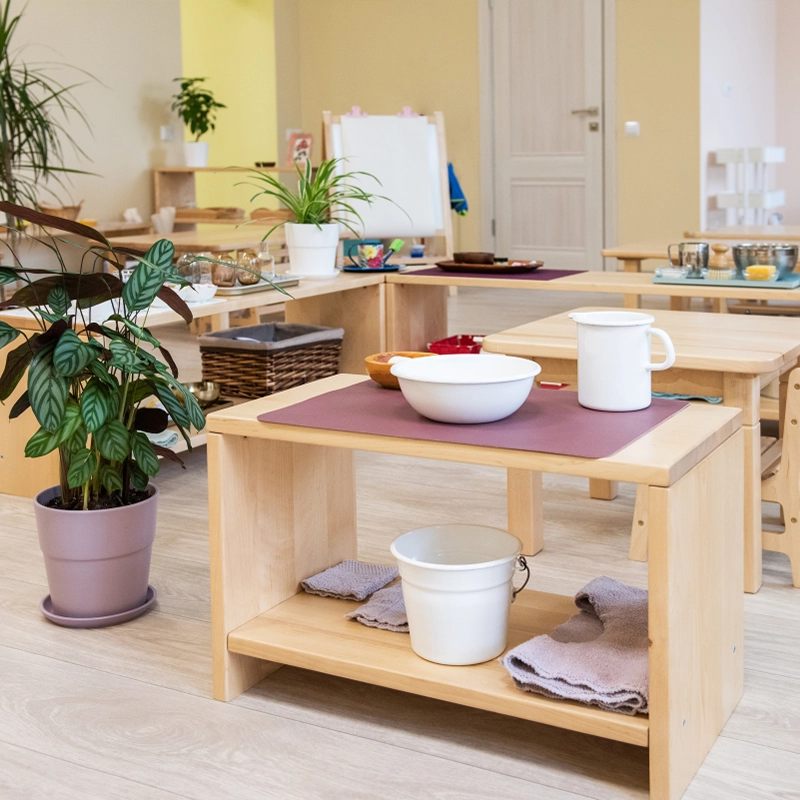
Creating Engaging and Stimulating Spaces
Engagement is vital for fostering a love of learning in young children. An engaging preschool floor plan includes various zones stimulating curiosity and encouraging active participation.
- Bright and Cheerful Decor: Use vibrant colors and playful decorations that attract children’s attention and make the space inviting. Displays should be at a child’s eye level to encourage interaction.
- Interactive Elements: Incorporate sensory tables, puzzles, and other hands-on materials that children can explore. Interactive elements make learning fun and engaging.
- Diverse Learning Zones: Create distinct areas for different activities, such as reading, art, and science. Each zone should have the necessary materials to support its focus, fostering diverse learning experiences.
Fostering a Sense of Community
A strong sense of community is essential in a preschool setting. Designing your preschool floor plan to include spaces for parents and community members helps build a supportive and collaborative environment.
- Parent Engagement Areas: Include comfortable areas where parents can wait, meet with teachers, or participate in classroom activities. A small lounge with seating and informative displays can make parents feel welcome and involved.
- Community Boards: Install bulletin boards or digital displays to inform parents and visitors about classroom activities, events, and announcements. This helps create a transparent and communicative atmosphere.
- Collaborative Spaces: Designate areas where children can work together on group projects. These spaces encourage teamwork and cooperation and can also be used for community projects that involve parents and local organizations.
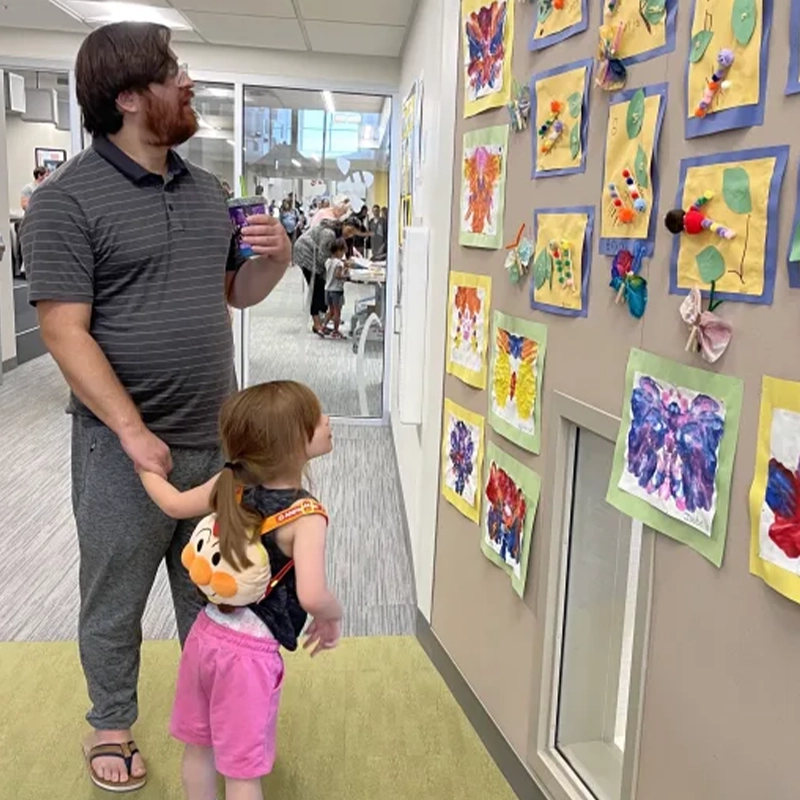
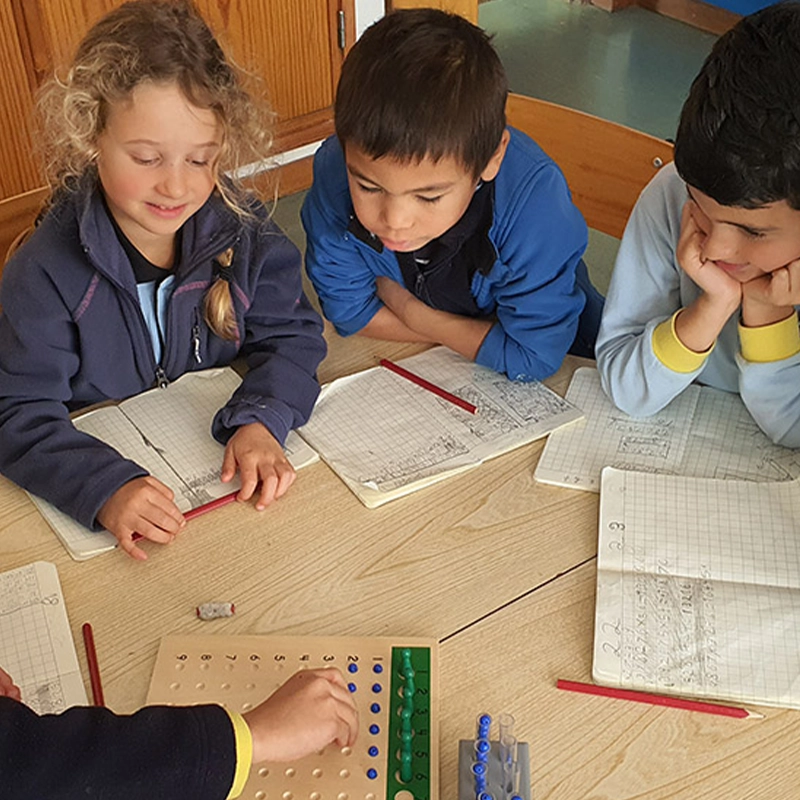
How Can a Preschool Floor Plan Be Made Inclusive?
An inclusive preschool floor plan ensures that every child can access and benefit from all available resources and activities regardless of ability or background. To achieve this, the floor plan should include wide pathways that accommodate children with mobility aids, sensory-friendly areas for those with sensory processing issues, and materials that reflect cultural diversity. Labels and signs should use simple language and include pictures to assist non-readers and non-native speakers. Additionally, activity areas should encourage collaboration and interaction among all children, fostering an environment of mutual respect and understanding.
What Types of Learning Zones Should Be Included in a Preschool Floor Plan?
A well-rounded preschool floor plan includes various learning zones, each designed to support different aspects of child development. Essential zones include:
- Creative Arts Area: This space allows for expression through drawing, painting, and crafting.
- Literacy Nook: A cozy corner with books and storytelling aids that promote reading and listening skills.
- Science and Exploration Space: Features natural elements and scientific tools that encourage curiosity about the physical world.
- Sensory Play Area: Contains materials like sand, water, and play dough that stimulate the senses and support fine motor development.
- Dramatic Play Area: Equipped with costumes and props for role-playing, which enhances language skills and creativity.
- Quiet Zone: A peaceful area where children can relax or engage in quiet activities, essential for downtime and emotional regulation.
Each zone should be clearly defined yet flexible enough to adapt to different activities or teaching methods.
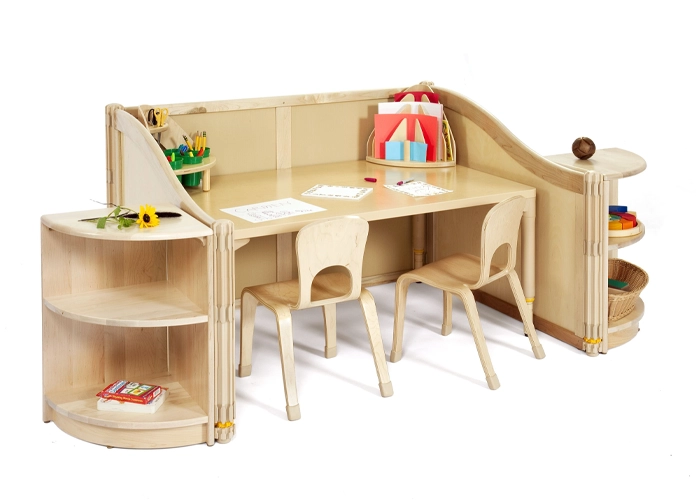
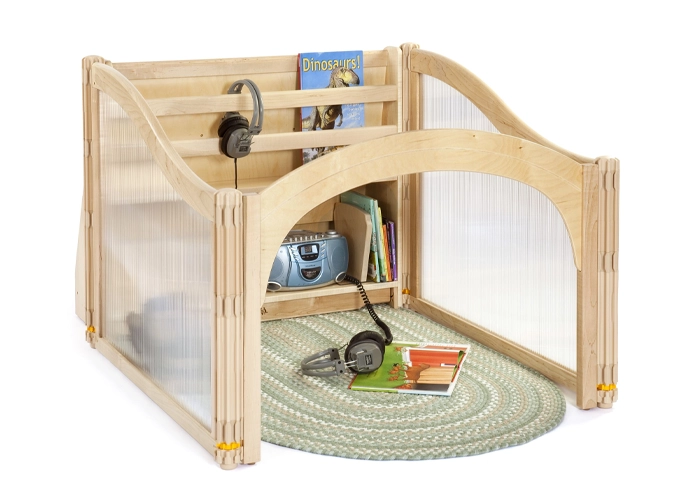
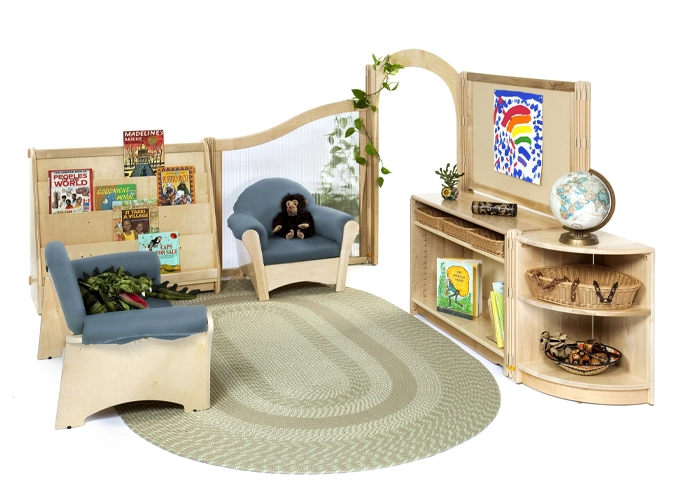
What Role Do Outdoor Spaces Play in a Preschool Floor Plan?
Outdoor spaces are vital to a preschool floor plan, providing unique learning and developmental benefits. These areas allow children to engage in physical activities, which are essential for health and motor skills development. Natural settings also stimulate children’s imagination and can be used for teaching concepts such as science and environmental awareness. Furthermore, outdoor spaces support social skills development as children learn to play cooperatively and negotiate game rules.
Including features such as gardens, play structures, and nature trails can significantly enrich the learning environment. These elements should be designed to be safe and accessible, allowing children to explore and learn in an open, health-promoting environment.
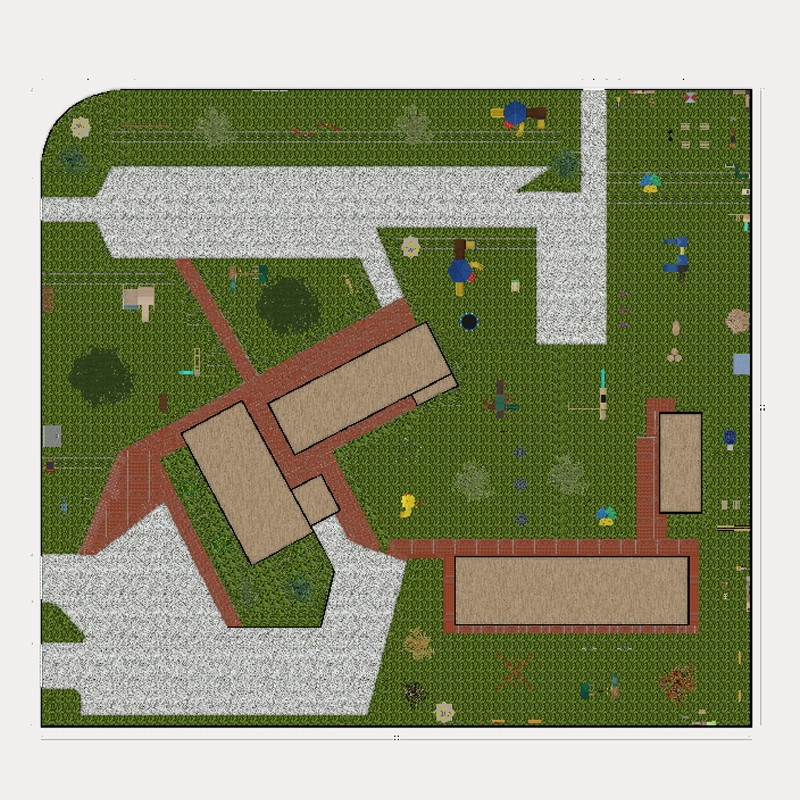
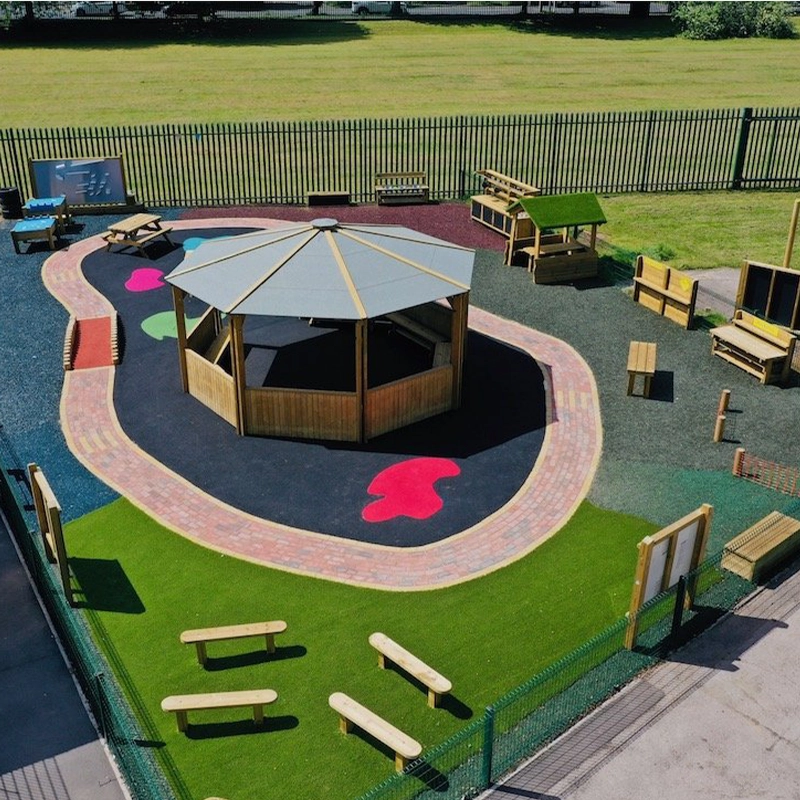
In conclusion, designing an effective preschool floor plan involves more than just allocating space. It requires a thoughtful approach incorporating inclusivity, diverse learning zones, and dynamic outdoor spaces. By doing so, you create a stimulating and supportive environment that caters to the educational needs of all children, laying a solid foundation for their future learning and development.
Designing a preschool floor plan that balances safety, flexibility, engagement, and community involvement creates a nurturing environment for young children. You ensure safety by prioritizing clear pathways, child-friendly materials, and visible supervision. Incorporating movable furniture and multi-use areas adds flexibility, while bright decor and interactive elements enhance engagement. Creating spaces for parent and community involvement fosters a strong sense of community. A thoughtfully designed preschool floor plan not only supports the holistic development of children but also adapts to the evolving needs of your program, ensuring a dynamic and enriching educational experience for all.
Incorporating these principles into your preschool floor plan will help you create a space where children thrive, teachers can effectively manage their classrooms, and parents feel connected and involved. By focusing on these key elements, you can design a functional and inspiring preschool, setting the stage for a successful and fulfilling learning journey.

