- Home
- Sample Classroom Space
Sample Classroom Space
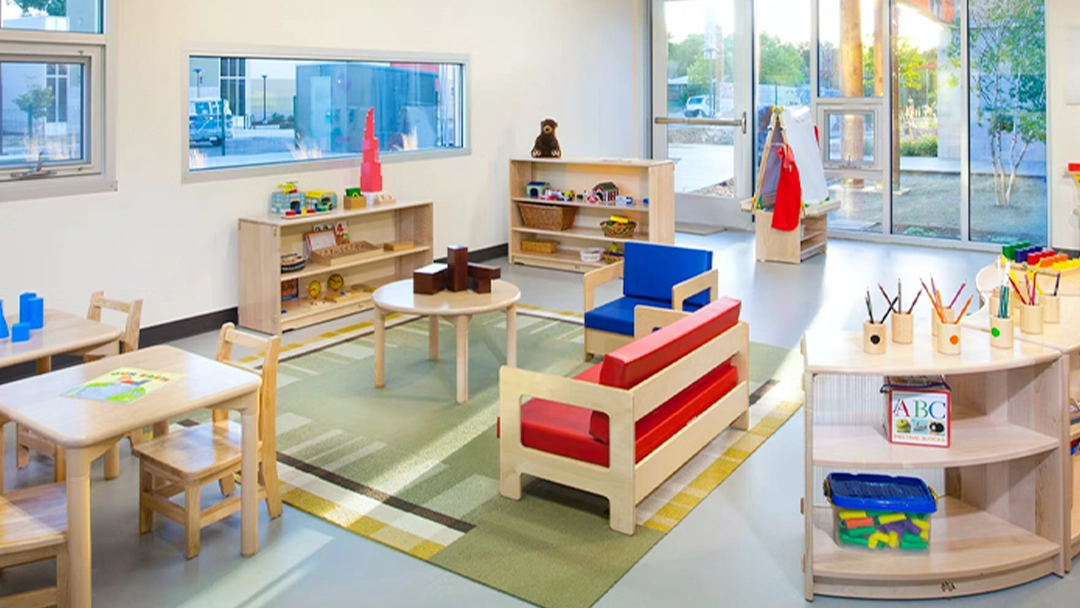
Sample Classroom Spaces
Explore a Collection of Preschool Classroom Examples
Welcome to our Sample Classroom Space page, where you can explore a variety of meticulously designed early childhood classroom examples. Our collection features detailed floor plans, immersive 3D layouts, and comprehensive pricing information to help you envision and create the perfect learning environment for young children. Each example is crafted to optimize space utilization and foster a conducive atmosphere for education and play.
Small Classroom
Ideal for 5-10 Children-
Recommended for 5-10 children
-
Includes desks, chairs, and storage units
-
Space-efficient layout
-
Interactive whiteboard and basic learning tools
-
Cozy reading corner and play area
Medium Classroom
Ideal for 10-20 Children-
Recommended for 10-20 children
-
Balanced layout with distinct activity zones
-
Versatile desks, chairs, and shelving
-
Interactive whiteboards
-
Flexible seating arrangements for group activities
Large Classroom
Ideal for 20+ Children-
Recommended for 20+ children
-
Spacious layout with multiple areas
-
Comprehensive furniture set
-
Advanced interactive whiteboards
-
Zones for group work and study
Sample Classroom Space Overview
Creating an effective and engaging classroom environment is crucial for the development and education of young children. Our Sample Classroom Space page is designed to inspire and guide you in setting up your classroom. Whether starting from scratch or looking to improve your current setup, our examples provide valuable insights and ideas.
Explore a variety of floor plans tailored to different classroom sizes and needs. Each floor plan is designed to maximize the use of available space while ensuring a safe and engaging environment for children.
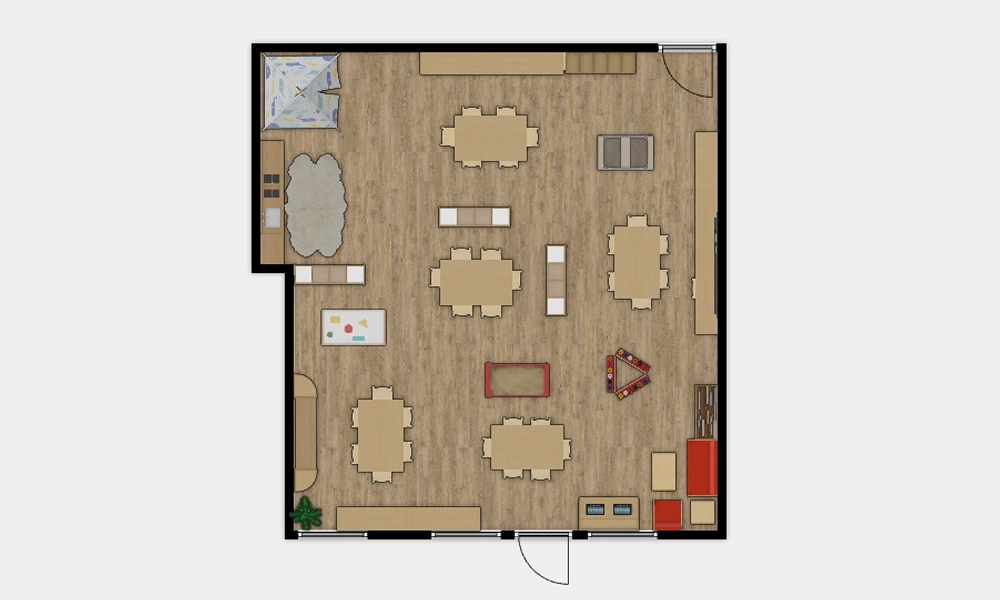
Early Head Start
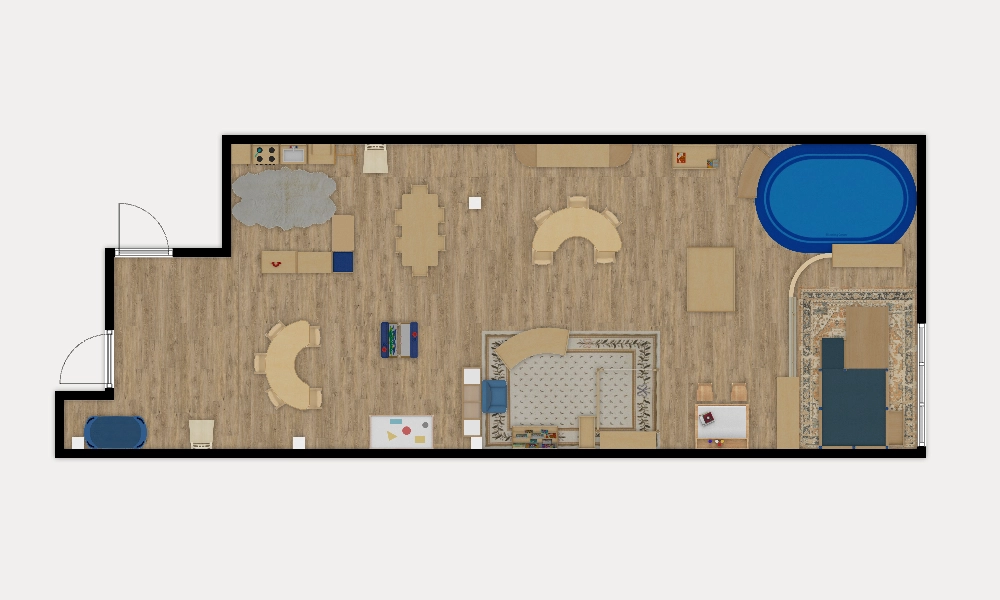
Preschool A
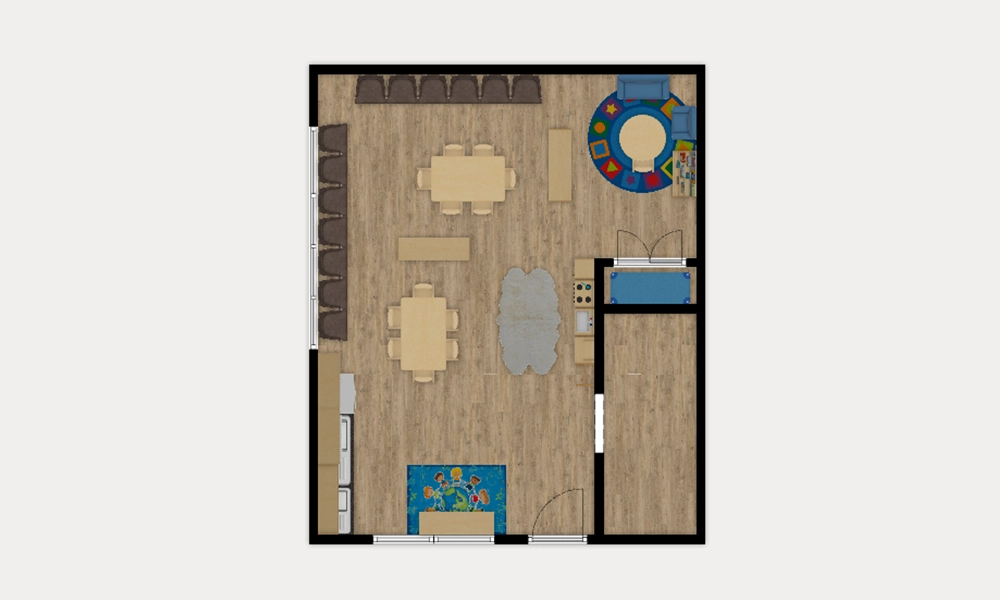
Preschool B
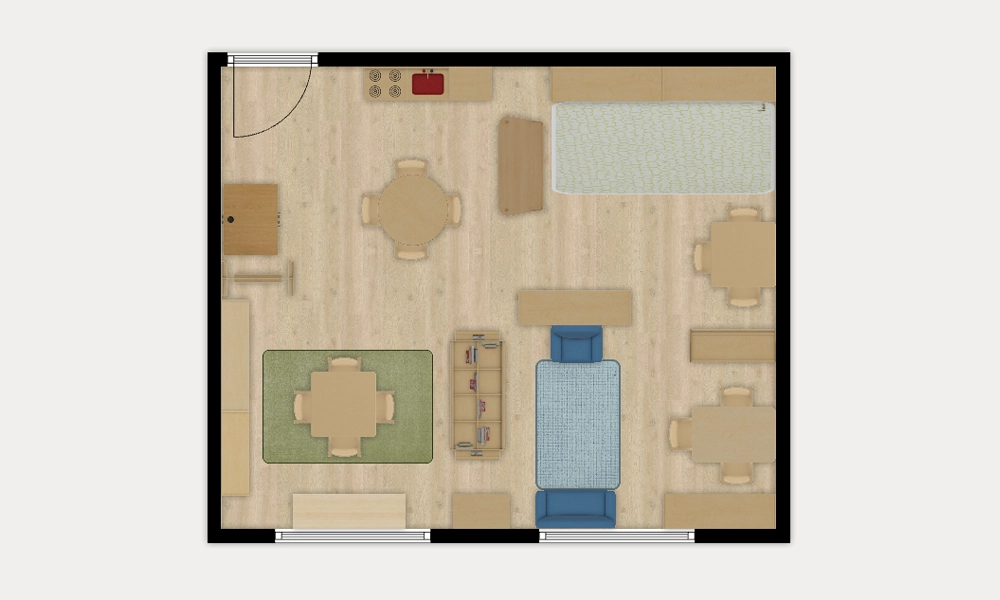
PreToddler A
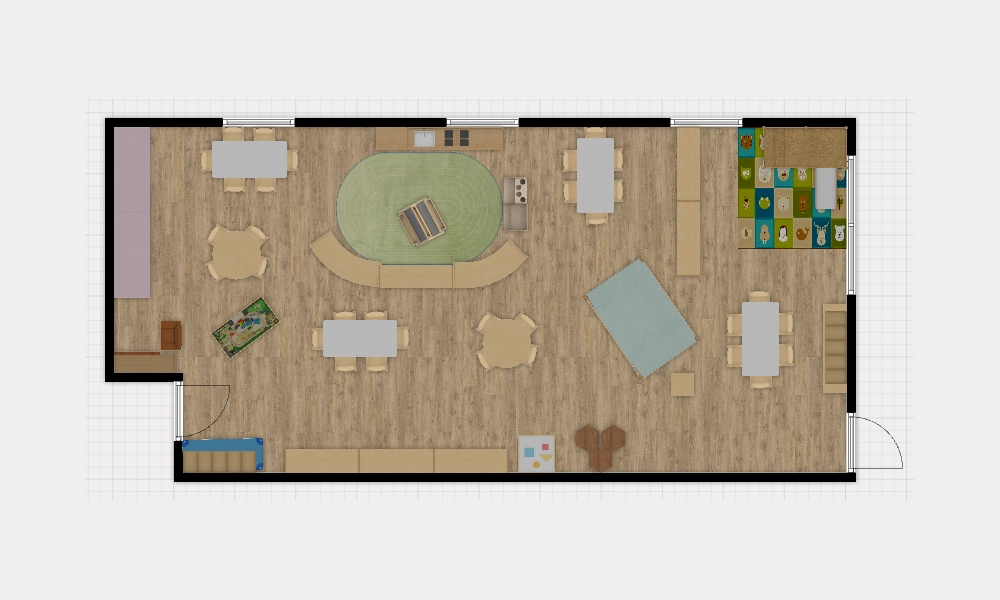
Toddler B
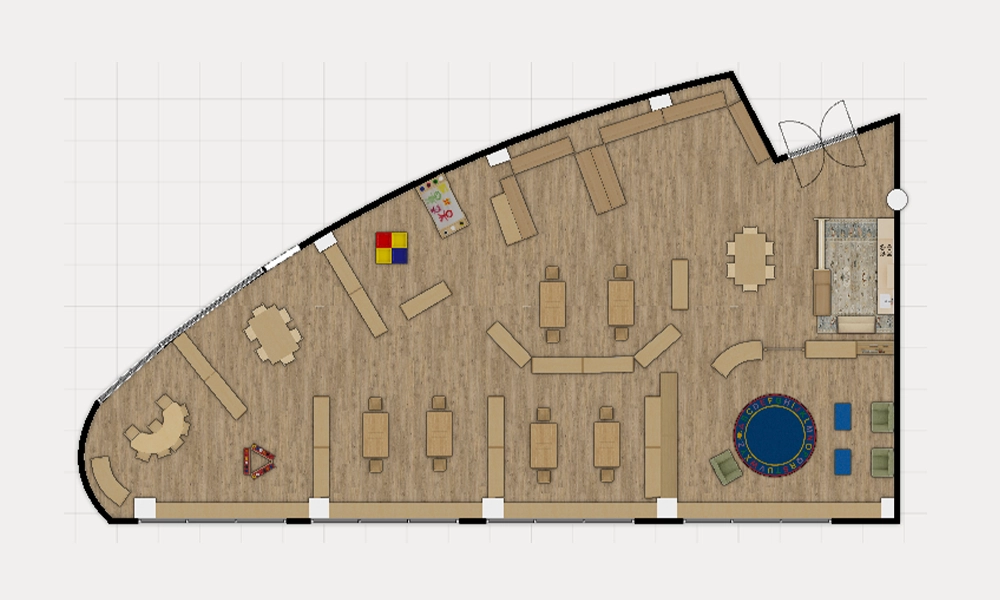
Kindergarten A
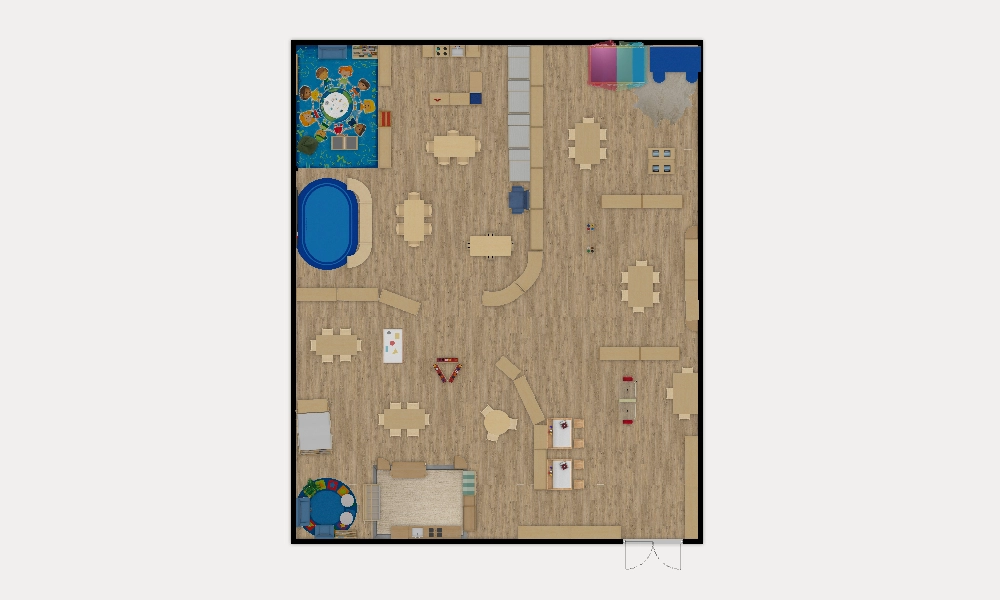
Kindergarten B
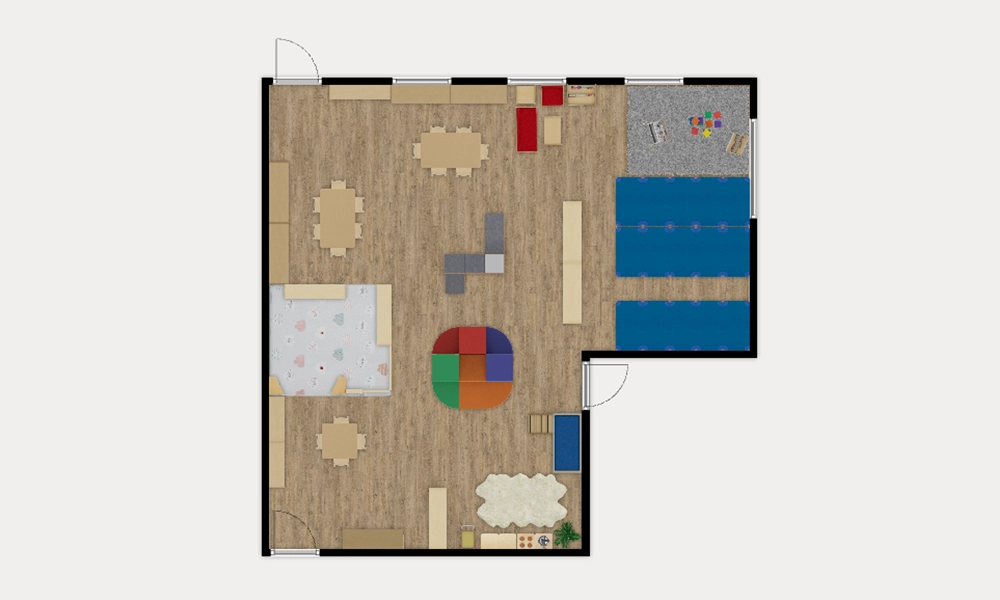
Toddler C
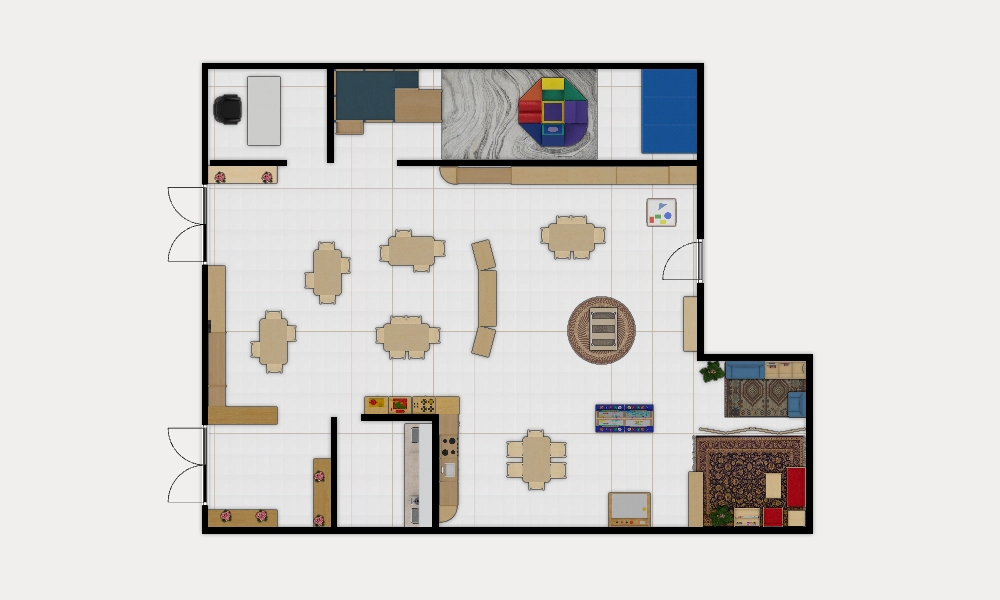
Montessori Early Childhood
Experience our classroom designs in a more immersive way with 3D layouts. These visualizations help you understand the spatial arrangement and flow of the classroom, making it easier to plan your setup.
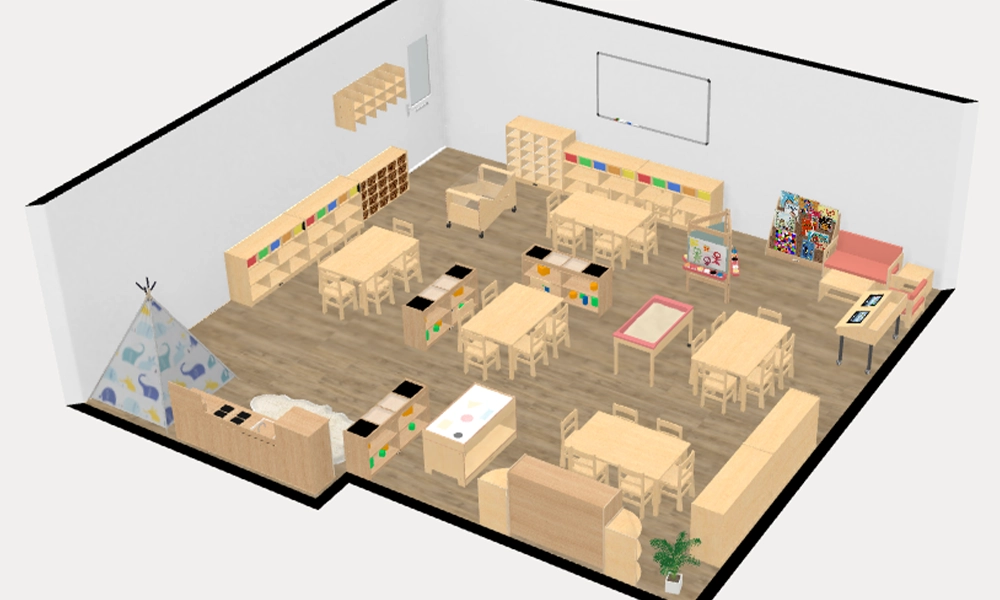
Early Head Start
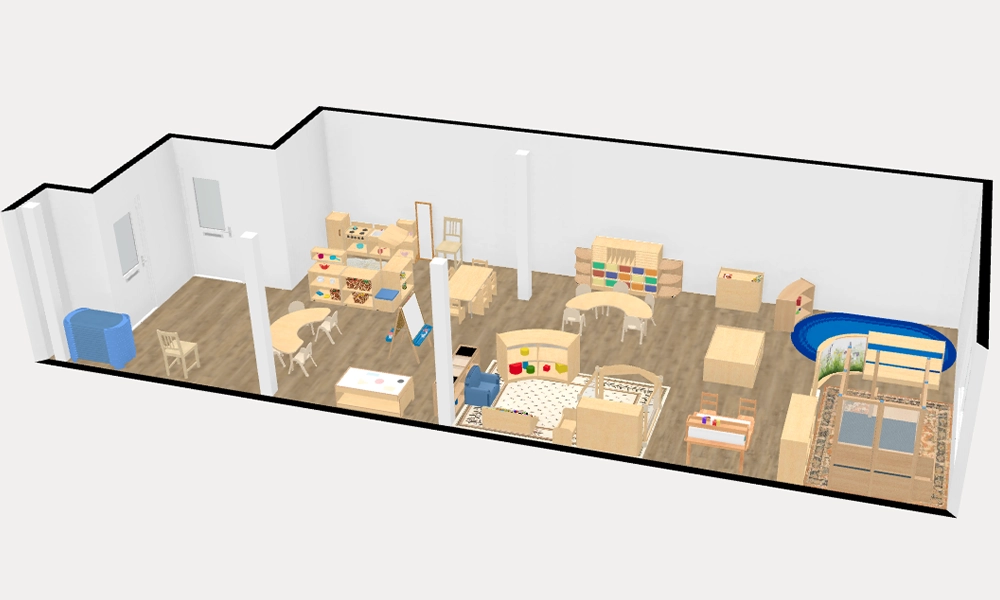
Preschool A
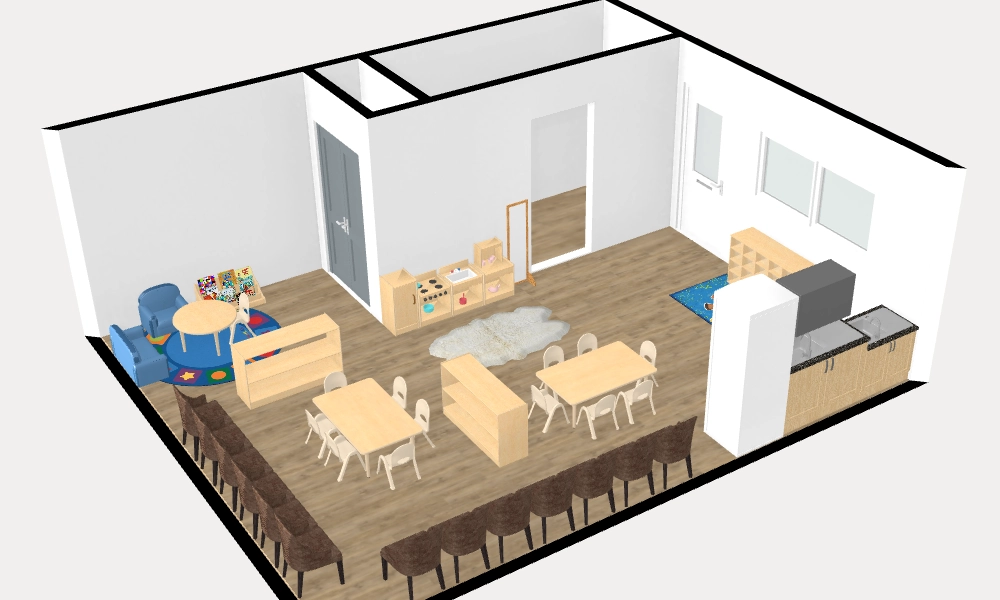
Preschool B
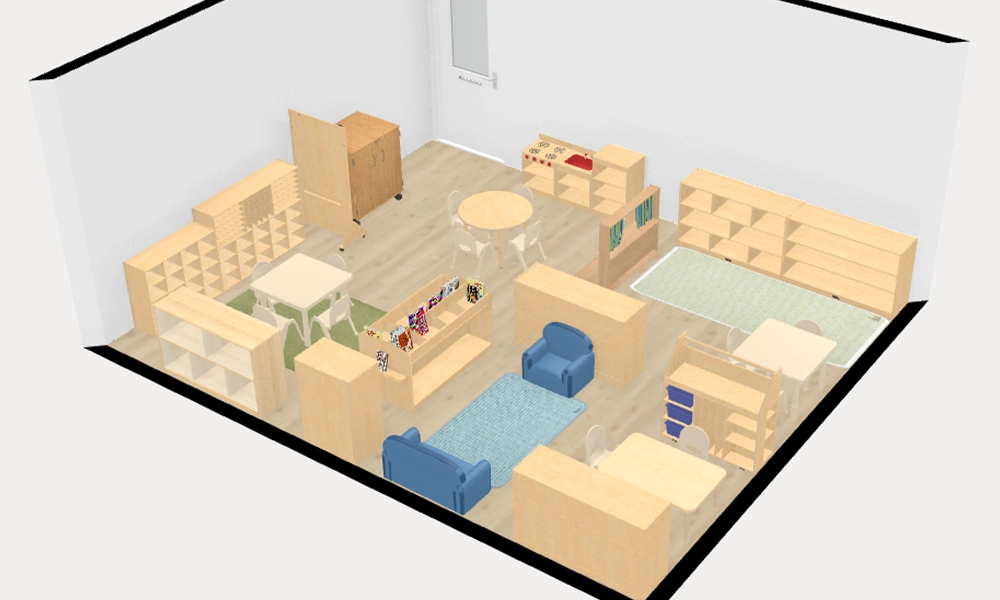
PreToddler A
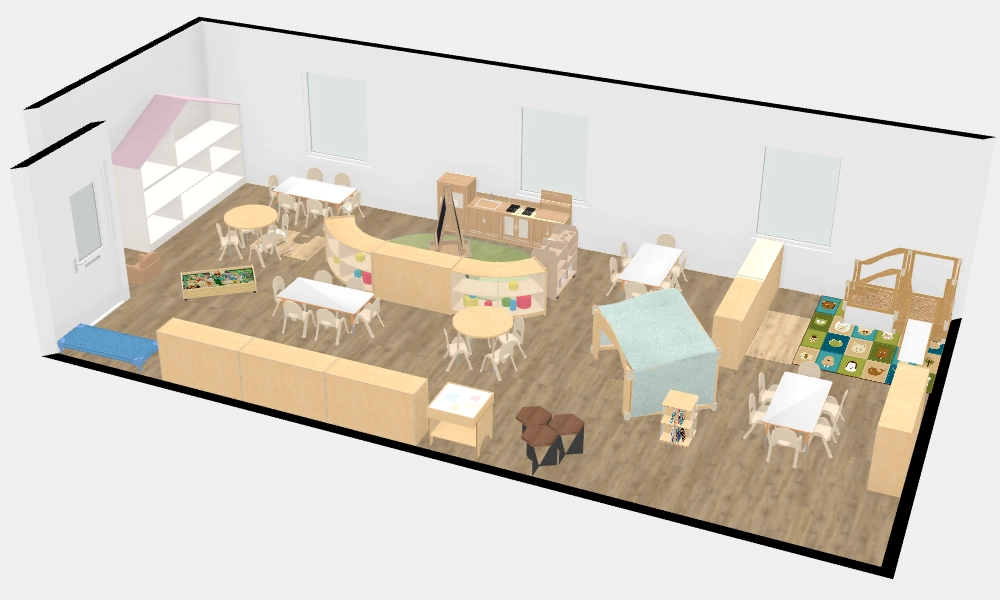
Toddler B
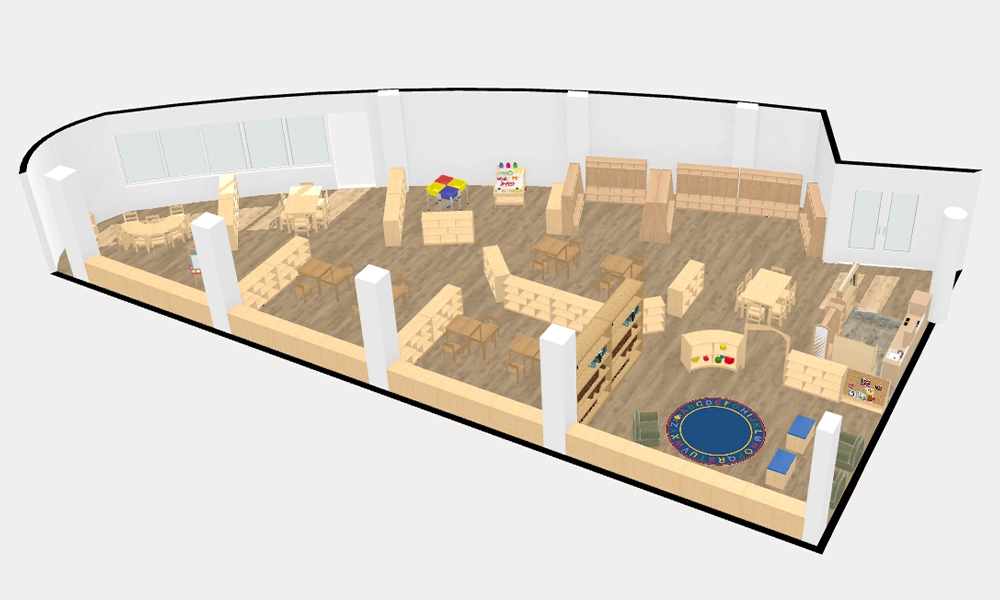
Kindergarten A
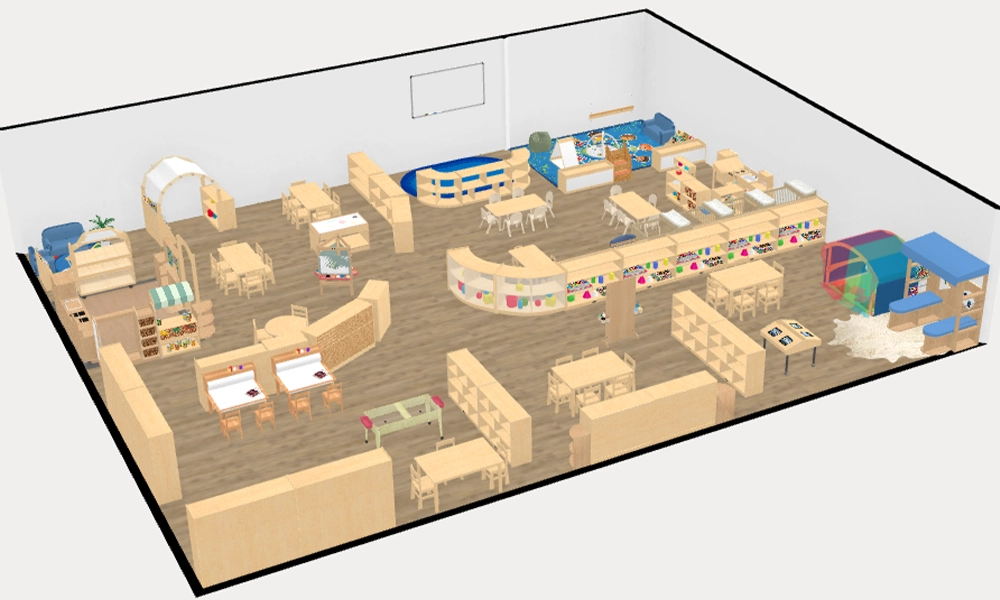
Kindergarten B
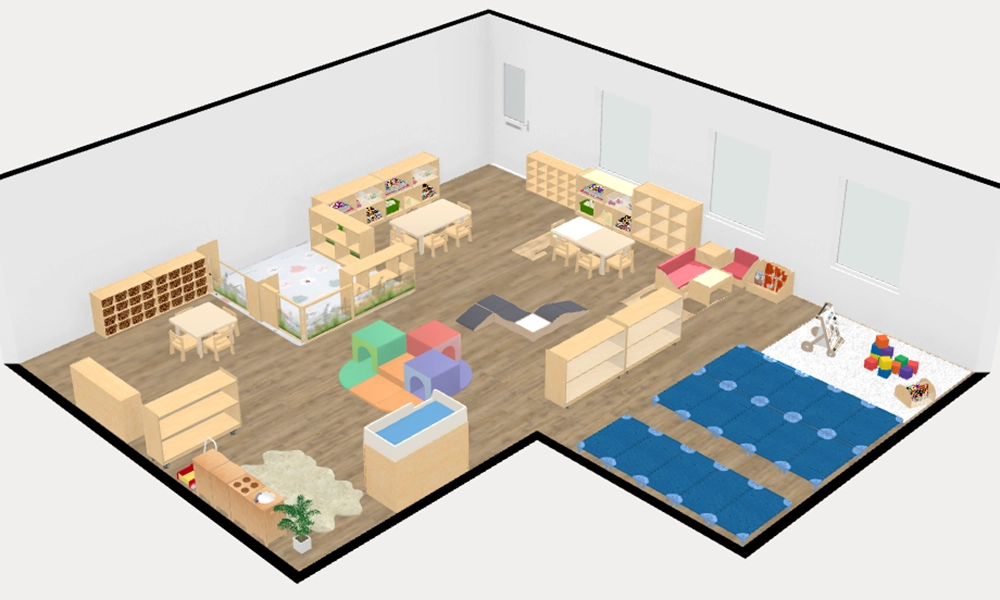
Toddler C

Montessori Early Childhood
Create a Postive Environment For Children
Inspiration And Ideas
Our ideas are designed to help you think creatively about your classroom space and make it functional and inviting.
Thematic Designs
Explore classroom themes such as nature, space, and community to add a unique touch to your space. Themed designs can make your classroom more engaging and enjoyable for children.
Flexible Layouts
Ideas for creating adaptable spaces that can be easily reconfigured for different activities and group sizes. Flexibility is key to accommodating various teaching methods and learning styles.
Decorating Tips
Suggestions for enhancing the aesthetic appeal of your classroom with color schemes, wall art, and decorative elements. A well-decorated classroom can create a welcoming atmosphere for students and teachers alike.
Interactive Learning Areas
Ideas for creating dedicated zones for interactive learning, such as science corners, art stations, and reading nooks. These areas encourage exploration and creativity.
Outdoor Learning Spaces
Inspiration for integrating outdoor areas into your classroom design, such as gardens, playgrounds, and nature trails. Outdoor spaces provide additional opportunities for hands-on learning.
Sustainable Classroom Ideas
Tips for incorporating eco-friendly materials and practices into your classroom. Sustainable designs not only help the environment but also teach children the importance of sustainability.

