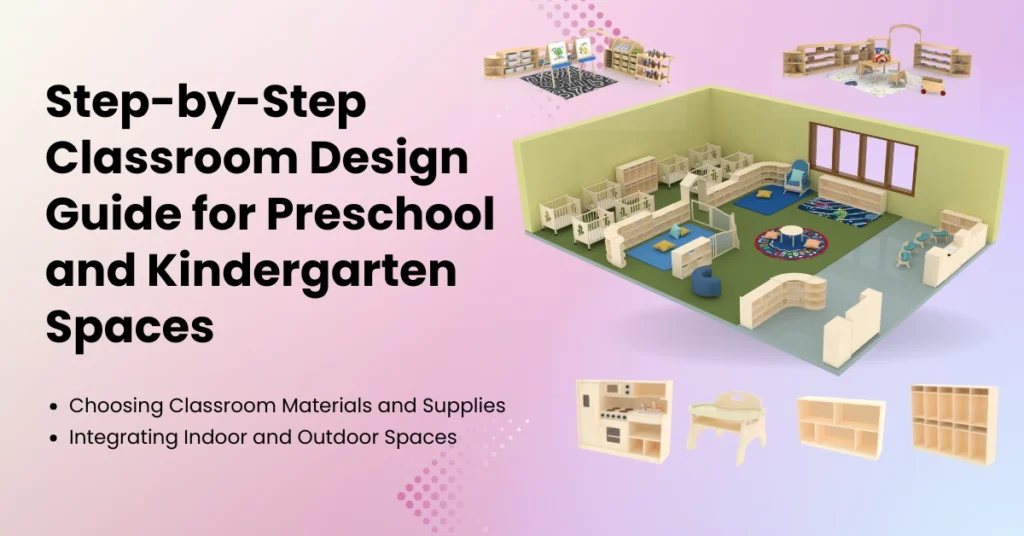Designing a preschool or kindergarten classroom requires thoughtful planning to create a safe, engaging, and effective learning environment. A well-structured classroom design can enhance young learners’ comfort and curiosity while supporting their cognitive, social, and physical development. The goal is to create a dynamic space that adapts to various learning styles and educational activities, ensuring children can access areas for reading, play, creativity, and group interactions.
A practical classroom design layout goes beyond furniture arrangement; it encompasses selecting age-appropriate materials, flexible furniture, and interactive elements such as classroom bulletin board designs and classroom wall design ideas. By incorporating classroom design themes and utilizing both indoor and outdoor spaces, educators can foster a well-rounded learning experience that inspires exploration and growth.
This guide covers every aspect of designing an inspiring classroom, from defining clear educational goals and selecting essential supplies to maximizing a small classroom design and managing budget constraints. Whether you’re focusing on a Montessori classroom design, planning an eco-friendly classroom design, or looking for ideas on classroom door designs and interior design, these insights will help you create a vibrant and functional space where children can thrive.
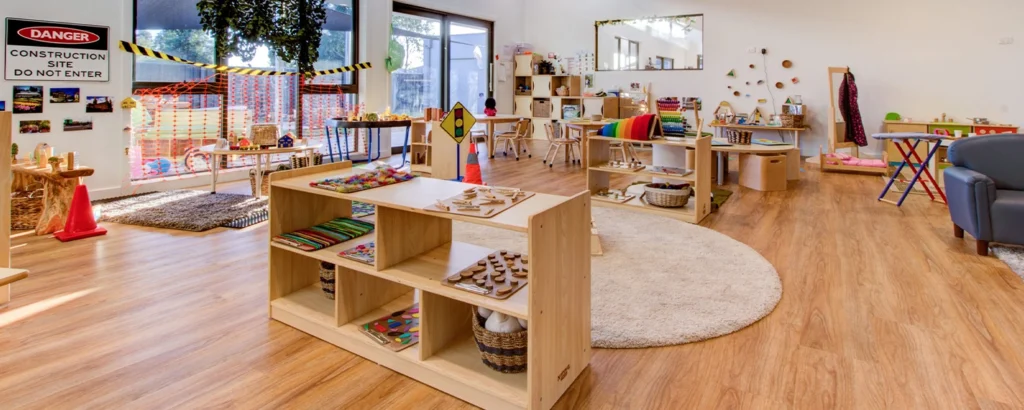
Introduction to Preschool Classroom Design
When designing a preschool classroom, creating a space that promotes learning and social interaction is crucial. Beyond furniture and décor, the layout should encourage curiosity and accommodate the developmental needs of young children. Whether you’re designing a Montessori classroom or a more traditional space, the classroom should support different learning styles and make children feel safe, curious, and excited to explore.
Key Developmental Stages
Understanding the developmental stages of preschool and kindergarten students is crucial for effective classroom design. Children require spaces that promote motor skills, emotional development, and social interaction. Creating areas that allow for physical activity, quiet time, and collaborative play supports these growth stages naturally within the classroom environment. For example, infant classroom design emphasizes safe crawling and sensory exploration spaces, while elementary classroom design can focus on interactive learning zones and group collaboration.
As you plan your preschool classroom, consider how the developmental stages of children will influence the design. For younger children (infants and toddlers), the classroom should feel like a haven with soft, low furniture and open areas for crawling and exploring. The classroom layout should evolve as children grow to support group play and early learning activities, such as building, drawing, and sensory experiences.
A well-designed preschool classroom will include areas that cater to different age groups and their needs. For instance:
- Infant spaces may include sensory exploration areas with textures and soft toys.
- Preschool spaces need more prominent areas for group interaction, learning activities, and creative play.
Adapting to Different Learning Styles
A well-designed classroom adapts to diverse learning styles, including visual, auditory, tactile, and kinesthetic. A versatile classroom design layout allows teachers to support each child’s preferred learning style. For instance, visual learners benefit from classroom bulletin board designs that use colorful visual aids, charts, and interactive displays. Tactile learners engage more with hands-on manipulatives, while auditory learners respond to audio cues or storytelling. Establishing different classroom zones allows children to explore, move, and learn in the most engaging and effective ways.
One key aspect of designing a preschool classroom is ensuring it caters to different learning styles. Children learn in various ways: some are visual learners, some are auditory, and others prefer hands-on or kinesthetic activities. A well-designed classroom will provide different zones to accommodate these learning preferences, fostering an inclusive environment.
- Colorful bulletin boards, interactive charts, and displays that make information easy to understand can benefit visual learners.
- Auditory learners might thrive in spaces that include reading aloud, storytelling, or music, which engage their sense of hearing.
- Tactile or kinesthetic learners may prefer interactive stations, such as sensory play areas or art corners, where they can touch, build, and experiment.
Defining Classroom Goals
When designing a preschool classroom, aligning the classroom layout with clear educational goals is essential. Whether focusing on literacy, social skills, or foundational math concepts, your classroom design should reflect and support these goals. For example, if one of your main goals is to foster early literacy, you might include a designated reading area with bookshelves, cozy seating, and a quiet, inviting atmosphere.
Consider how different learning areas—creative zones, quiet areas, and group seating—can support your educational objectives. A flexible design will allow you to easily modify the space to focus on different activities, such as math lessons one day and art projects the next.
Aligning Design with Learning Goals
Setting clear goals is essential to guide classroom design decisions. For preschools and kindergartens, typical learning goals often include promoting literacy, encouraging social skills, and introducing foundational concepts in math and science. When these goals align with the classroom layout and design, they shape every decision—from choosing interactive boards and classroom door designs that spark curiosity to arranging classroom furniture to encourage student collaboration. For example, if a key goal is to develop social skills, the layout should include shared workstations or collaborative seating areas to promote positive interactions and group activities.
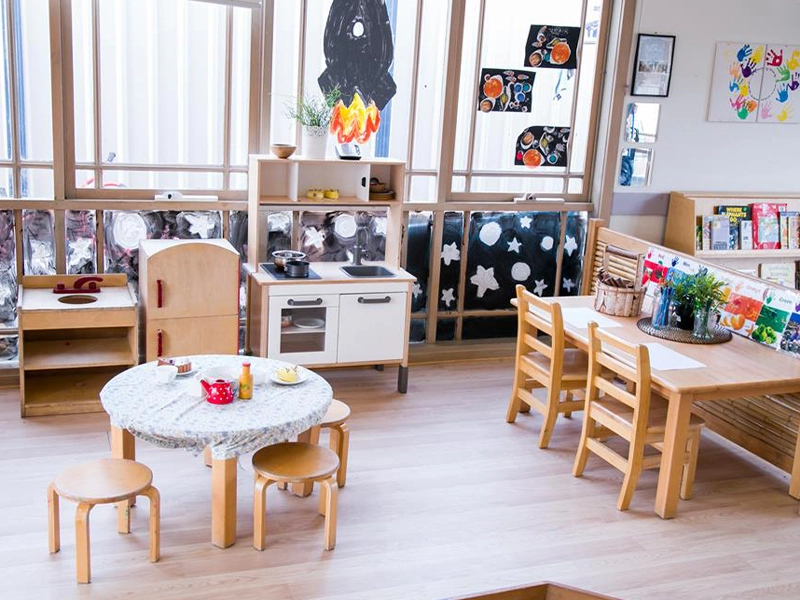
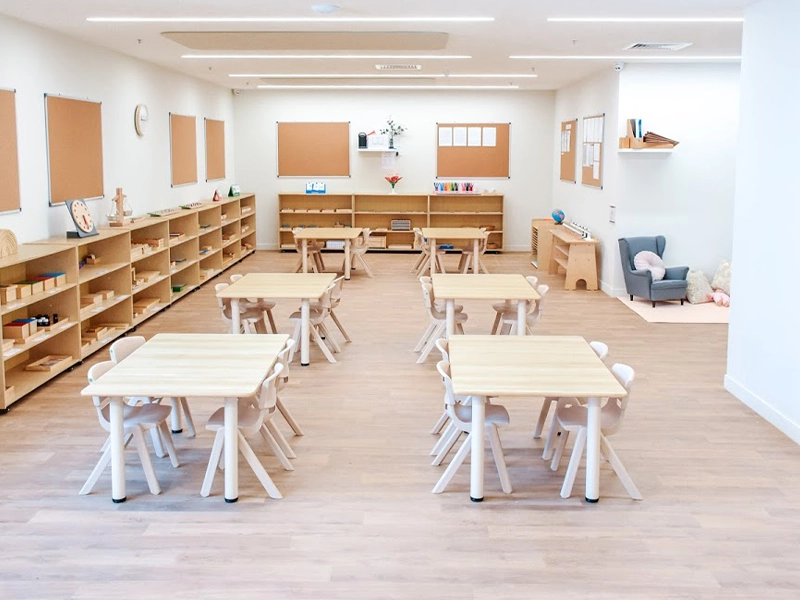
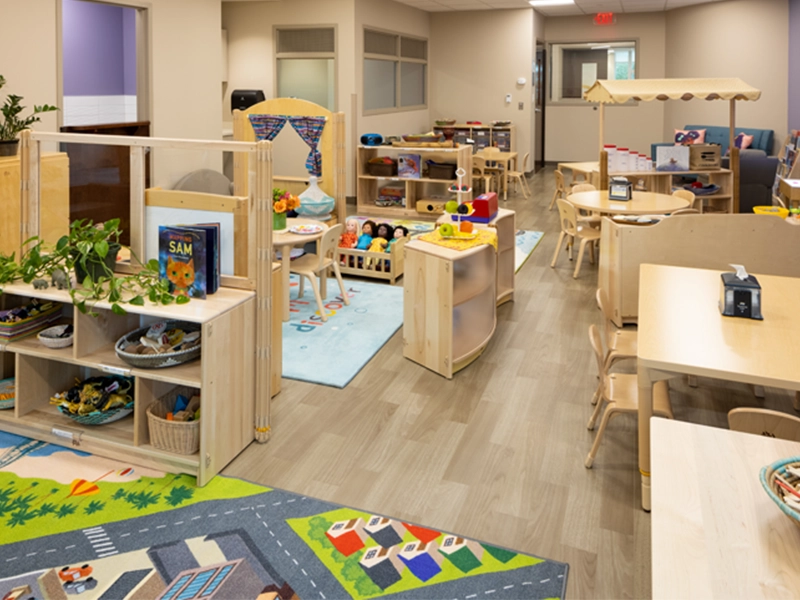
Core Elements of Effective Classroom Design
Planning Layout and Space
A well-planned classroom layout and design starts with a thoughtful arrangement that maximizes space while keeping children engaged and active. A classroom design template can be an excellent way to plan each classroom zone and keep all areas accessible. Classrooms should include pathways that allow children to move freely without disrupting others. Using modular or stackable furniture is an ideal solution for a small classroom design to optimize space without clutter. Consider lightweight chairs and tables that can be rearranged for different activities, making the classroom adaptable to various learning needs.
To further optimize the layout, consider the flow of movement within the classroom. A well-planned layout ensures children can easily transition between activities without feeling cramped or distracted. For example, quieter areas like reading corners or sensory stations should be placed away from more active zones such as play areas. This helps children focus on the task, whether reading, building, or creating art.
Additionally, flexible storage solutions like rolling carts or multi-purpose shelving units can keep the classroom tidy and encourage children to take responsibility for their materials.
Setting Up Functional Zones
Creating functional zones is essential for preschool classroom design as it helps organize the space and reduce distractions. Examples of functional zones include:
- Quiet Zone: This area can have comfortable seating, such as bean bags or small chairs, for reading, rest, or individual work.
- Active Zone: An open space for play, physical activities, and movement-based learning.
- Creative Zone: Equipped with art supplies like crayons, markers, and paper, this area encourages self-expression.
- Group Learning Zone: A carpeted area or a round table for group discussions, fostering collaboration and teamwork.
Flexibility is key when setting up functional zones in a preschool classroom. Consider zones that can change according to the day’s activities or the children’s interests. For instance, a creative zone can evolve from a painting station to a building block area, depending on the materials and tools you provide.
Another applicable zone to include is a movement zone, where children can practice fine and gross motor skills. This area could include a simple obstacle course, balance beams, or soft mats for safe physical activity.
Designing these zones helps children understand each area’s purpose and makes transitions between activities smoother. Flexible setups allow educators to adjust the classroom design based on the day’s lesson plan or the specific needs of the students.
Choosing Furniture and Equipment
The choice of furniture and equipment is essential to ensure safety and functionality. Preschoolers need child-sized tables and chairs to support their comfort and independence. Using storage furniture with rounded edges and easy-to-access shelves encourages children to help themselves while ensuring their safety. In a Montessori classroom design, low shelves with organized materials promote independence. For unique ed classroom design, adaptive furniture and sensory-friendly equipment are helpful to support diverse learning needs. Multi-functional furniture that combines storage with seating can optimize space in small classroom designs.
Don’t just dream it, design it! Let’s chat about your custom furniture needs!
Choosing Classroom Materials and Supplies
Teaching Aids
Using various teaching aids in the classroom can enhance engagement and make learning more hands-on. Flashcards, letter blocks, educational kits, and manipulatives provide children with tools for practicing essential literacy and numeracy skills. Display these materials at eye level for easy access, which also helps children take initiative in their learning.
Art Supplies and Stationery
Art supplies are vital for fostering creativity and developing fine motor skills in young learners. Essential items like crayons, markers, glue, and paper should be organized and easy to access. Having a dedicated area for art in your classroom wall design ideas allows children to experiment freely. An eco-friendly classroom design can use recycled art materials and natural resources like leaves and rocks for art projects, helping children develop an appreciation for the environment.
Tech Tools for Early Learning
Incorporating technology in a digital classroom design can introduce children to digital tools in a controlled manner. Tablets, interactive whiteboards, and projectors can enhance early learning experiences, especially in subjects like math and literacy. 3D classroom design applications also enable teachers to simulate and experiment with different classroom layouts virtually before implementation, saving time and ensuring that space is used efficiently.
Manipulatives for Hands-On Learning
Manipulatives such as counting beads, puzzle blocks, and shape sorters help children understand abstract concepts through physical interaction. These tools are essential in any kindergarten classroom design, especially for kinesthetic learners. Having a well-organized area in the classroom for these manipulatives enables children to engage in independent, hands-on learning.
Safety and Hygiene Essentials
Safety and hygiene are critical components of classroom setup, especially in preschool and kindergarten environments. Child-safe hand sanitizers, non-toxic cleaners, and accessible first aid kits should be part of the classroom essentials. Regular sanitization practices and easy-to-access hygiene stations help maintain a clean learning environment. Considering acoustic design for classrooms can also be beneficial, especially for children sensitive to noise, as it can make the classroom a quieter, more focused space.
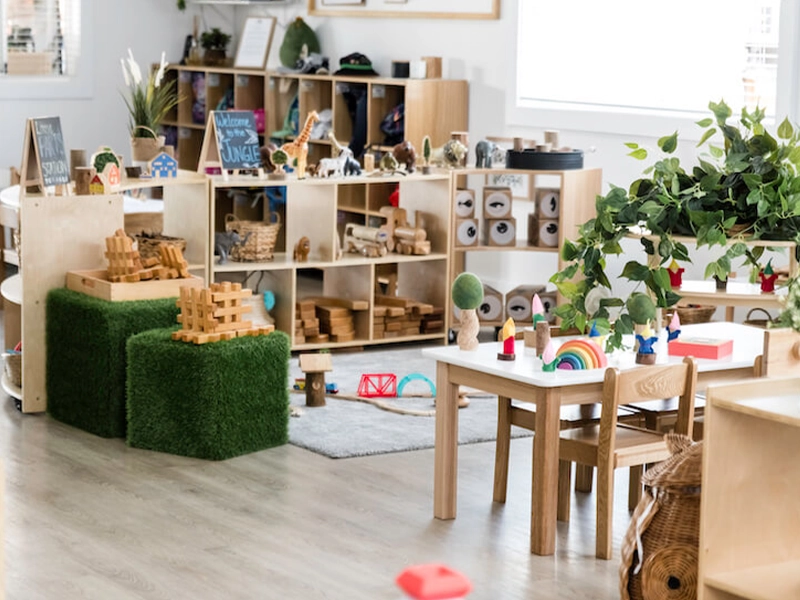
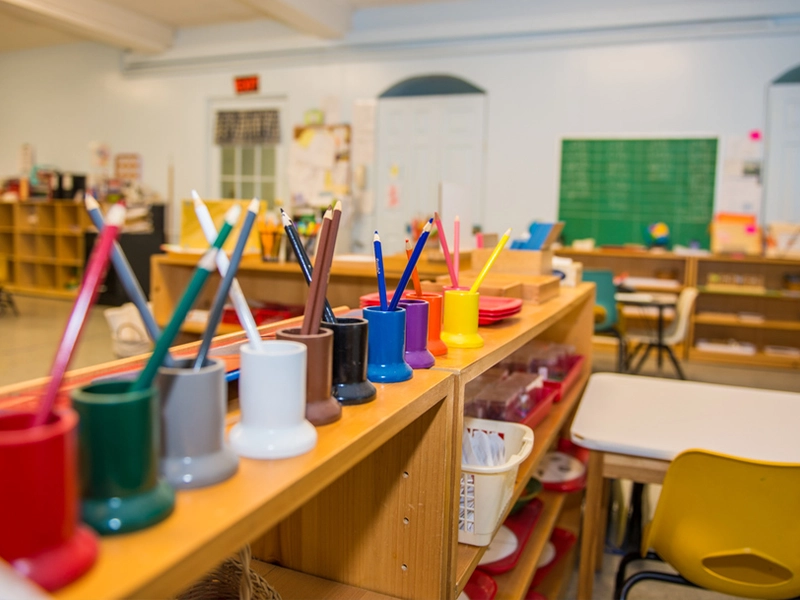
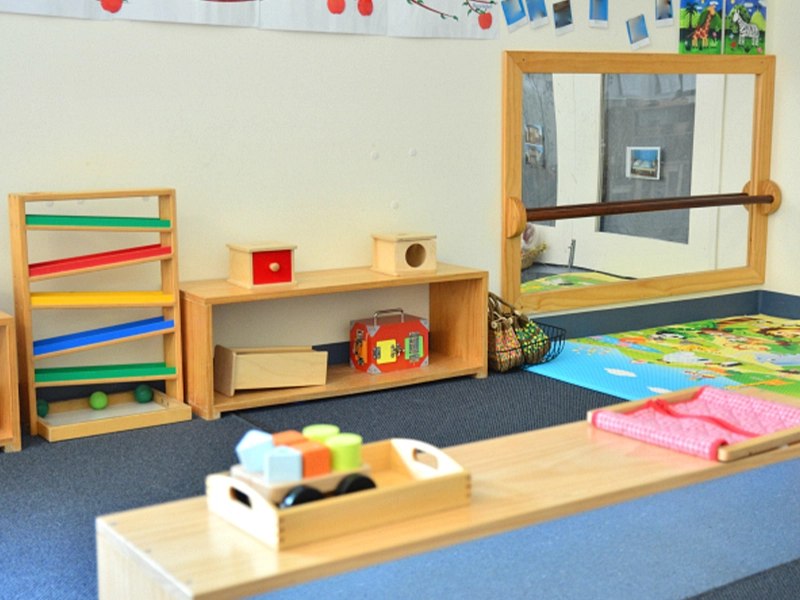
Creating a Flexible Classroom Layout
Tips for a Dynamic Setup
A flexible classroom layout supports daily activities, from individual tasks to group projects. Movable furniture, such as tables on wheels and lightweight chairs, allows for quick rearrangement. This flexibility is essential for classrooms that frequently transform spaces, especially in small classrooms. Choosing versatile furniture is beneficial for an active learning classroom design, where children can switch from structured activities to play-based learning with minimal disruption.
Using Lighting and Colors
Lighting and color play a significant role in creating an inviting and practical learning space. Natural lighting, whenever possible, enhances the classroom environment, making it feel open and comfortable. Soft colors on walls create a calming effect, while brighter colors work well as accents to stimulate creativity in active zones. Proper classroom lighting design is crucial to reducing eye strain and creating a pleasant atmosphere for learning.
Bringing Nature Indoors
Incorporating natural elements, such as indoor plants or wooden furniture, adds a calming atmosphere to the classroom. Elements like small indoor gardens or potted plants encourage children to connect with nature and can be part of a contemporary classroom design. For a Montessori classroom design, using materials like wooden blocks and organic textures supports sensory development and makes the classroom feel more welcoming.
Your perfect classroom is one click away!
Integrating Indoor and Outdoor Spaces
When planning to integrate outdoor spaces, consider the seamless connection between indoors and outdoors. Large windows, open doors, or even a simple rolling door can allow fresh air to enter and enable children to transition from indoor activities to outdoor exploration easily.
Consider creating an outdoor learning lab. This could include a small vegetable garden, water play areas, or an outdoor easel for painting. These natural learning environments encourage children to interact with nature while reinforcing lessons learned inside the classroom.
Benefits of Outdoor Learning Areas
Integrating indoor and outdoor spaces in classroom design allows children to explore, play, and learn in various settings. Outdoor areas enhance physical and social development by providing opportunities for sensory play and hands-on learning experiences. A thoughtful outdoor classroom design could include shaded seating, sand and water play stations, and small garden areas that encourage children to connect with nature. Outdoor spaces also support science exploration, with plants, insects, and other natural elements fostering curiosity and observation skills.
Educators can maximize the learning environment’s flexibility by creating a seamless connection between indoor and outdoor spaces. Simple outdoor classroom design ideas—like using mobile chalkboards, setting up temporary art stations, or adding nature-inspired seating—enable outdoor areas to serve as valuable extensions of the classroom. For schools focused on eco-friendly classroom design, integrating sustainable practices, like planting native flora or using recycled outdoor furniture, teaches children environmental responsibility while enriching their educational experience.
Budgeting for Classroom Design
When designing a preschool classroom on a budget, it’s essential to prioritize where to invest your resources. One cost-effective option is to upcycle or repurpose furniture. For example, old bookshelves or tables can be given a fresh coat of paint and turned into functional classroom pieces. Additionally, purchasing multi-purpose furniture, such as storage cubes that double as seating, can help save money while making the most of limited space.
For materials, consider using eco-friendly supplies that are affordable and sustainable. Many educational tools, such as craft supplies, can be made from recycled materials. If budget constraints are tight, ask local businesses for donations or explore community partnerships to help reduce costs.
Cost-Effective Tips
Budget constraints are typical in classroom planning, and our budgeting services are tailored to help you create an effective learning environment without overspending. We focus on providing high-quality, durable furnishings and materials at affordable prices, working closely with you to identify priority items that maximize function and style. Through partnerships with trusted suppliers, we help you obtain multi-functional furniture, like storage units that double as dividers and classroom desk designs that incorporate built-in storage to save space.
We aim to ensure every classroom receives a well-rounded, thoughtful classroom design layout that is both budget-friendly and highly functional. Our services provide:
- High-quality materials that are durable and safe for young learners.
- Flexible financing options that fit within budget constraints.
- A comprehensive cost breakdown covers all classroom setup elements, ensuring clarity from start to finish.
By working with us, you’ll have access to expert guidance for every aspect of classroom interior design and furniture selection. We are committed to creating a design that combines quality and affordability, explicitly tailored to meet the needs of your students and teachers.
Why Customization Matters in Classroom Design
Customization in classroom design not only makes the space more inviting but also enhances learning outcomes. Personalizing the space to reflect the children’s needs can make them feel more comfortable and engaged. For example, you can include areas where children’s artwork is displayed, giving them a sense of ownership over their environment.
Another way to customize is by allowing children to help design parts of the classroom. For instance, let them choose themes for classroom wall designs or select the books for the reading corner. This creates a sense of belonging and encourages active participation in learning.
Moreover, customization can also mean making adjustments based on unique needs. For children with sensory sensitivities, providing calming colors, soft lighting, and soundproof spaces can make a huge difference in how they interact with their environment.
Tailoring Spaces to Kids
Customization is vital to classroom design because it creates a welcoming and familiar environment that resonates with young learners. Customization can be as simple as adding students’ names on cubbies or creating personalized classroom wall designs with student artwork. These small touches make students feel valued and help build a sense of ownership over their learning space.
For early learning environments, tailored classroom design themes and personalized zones, like reading corners or art displays, can inspire a sense of belonging. In a Montessori classroom design, customization often extends to accessible, child-sized furniture and self-serve learning materials that encourage independence. Customization also plays a crucial role in unique classroom design, where adjustments to layout and materials can accommodate sensory sensitivities and exceptional learning needs.
Teachers can make the space more dynamic and engaging by incorporating classroom door designs that reflect seasonal themes or curricular topics. Additionally, classroom interior design can integrate specific colors, textures, and lighting schemes that create a welcoming atmosphere aligned with the developmental needs of young learners.
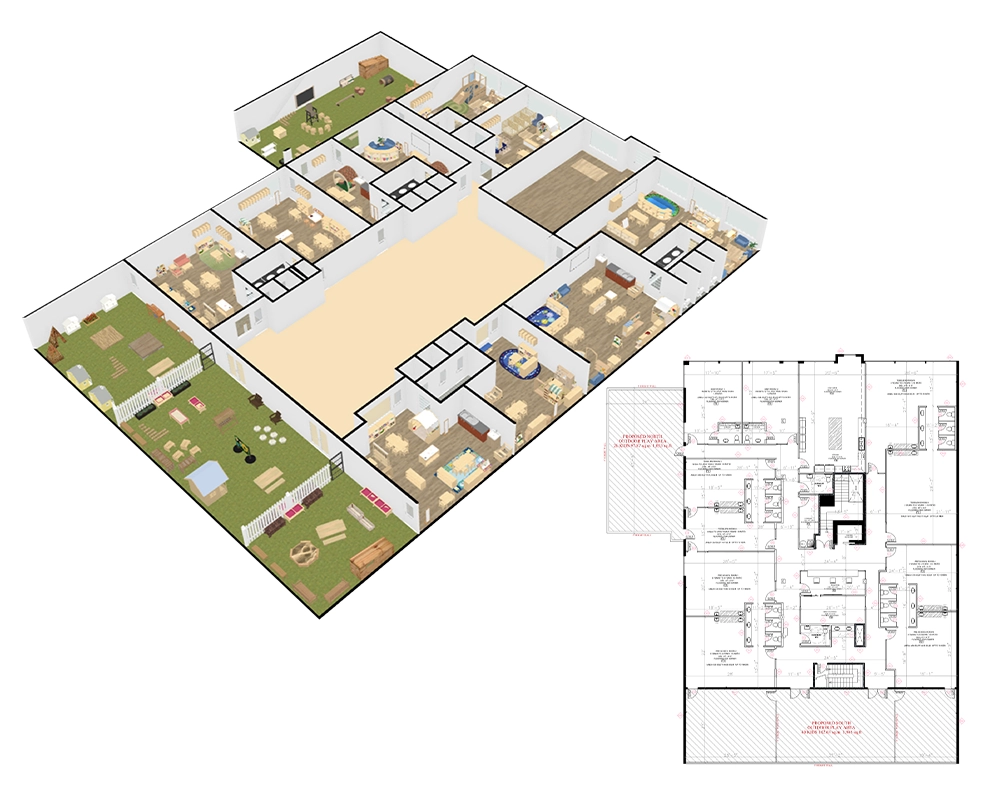
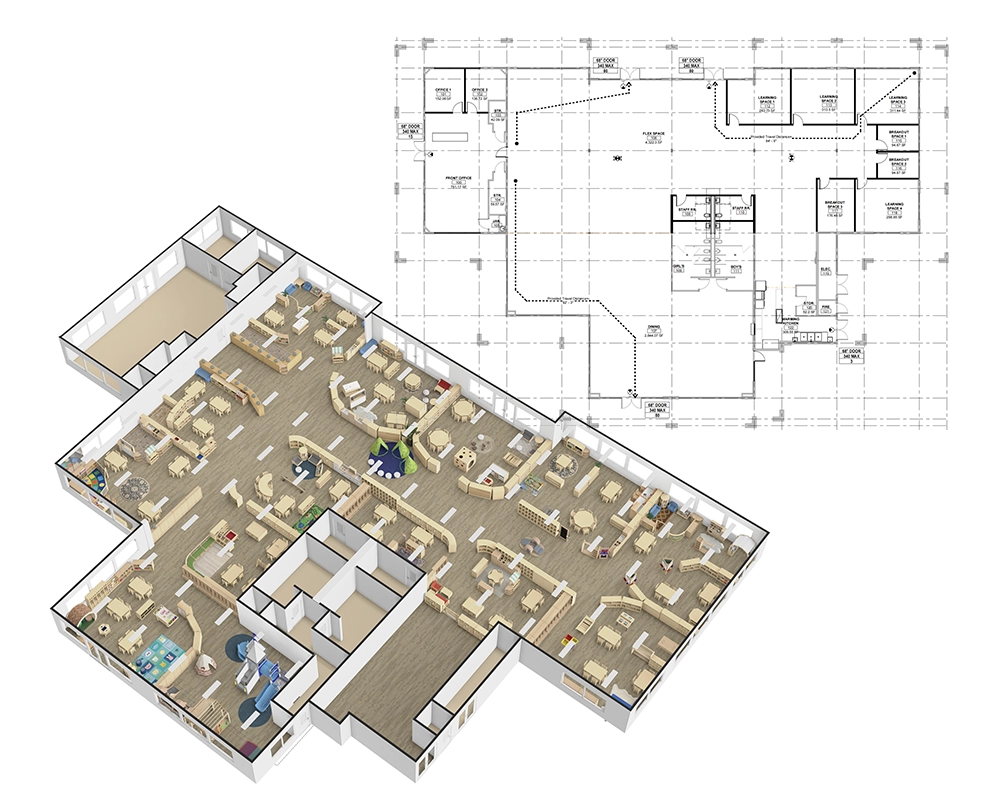
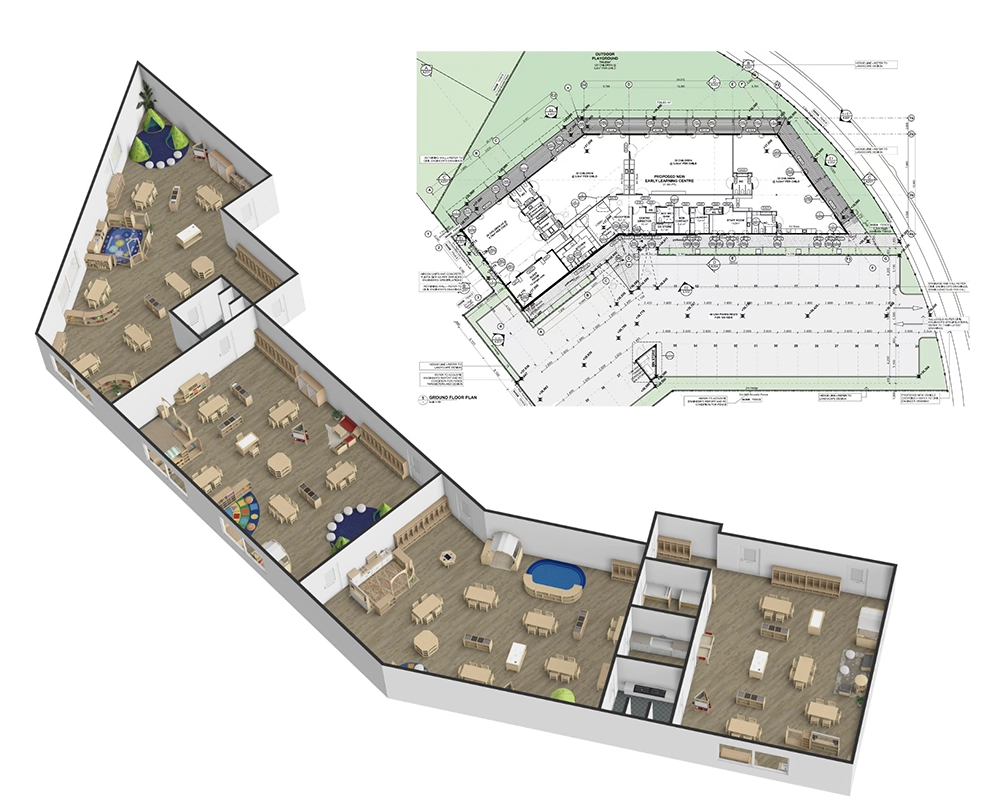
Don’t just dream it, design it! Let’s chat about your custom furniture needs!
Addressing Common Design Challenges
Designing a preschool classroom comes with its own challenges, but these obstacles can be overcome with creativity and careful planning. One common challenge is space limitations, especially in smaller classrooms. An innovative solution is to use vertical storage to save floor space. Wall-mounted shelves, pegboards for hanging materials, or even floating shelves can free up valuable space while keeping learning materials accessible.
Another challenge can be creating quiet areas in an active environment. To solve this, design soundproof corners or include partitions to create semi-private areas. Soft furnishings, like plush cushions or bean bags, can also help set the tone for a peaceful, quiet corner.
Managing Budget Constraints
Budget constraints are a common challenge in classroom setup, but creative solutions can help maintain quality and functionality. For example, sourcing classroom design templates and pre-owned furniture allows schools to create a cohesive, efficient design without overspending. Multi-functional items like tables with built-in storage can serve dual purposes and maximize space. Furthermore, grants aimed at early childhood education can offset some costs, making it easier to invest in durable materials.
Space Limitations
Working with limited space requires strategic planning to ensure a functional and open layout. In a small classroom design, vertical storage options, like wall-mounted shelves or pegboards, maximize floor space while keeping materials accessible. Modular seating that can be rearranged for different activities is conducive in small spaces. Mirrors can also create the illusion of a larger space, making a small classroom feel more open and inviting.
Ensuring Safety and Accessibility
Safety and accessibility are essential in classroom design, particularly for young children and students with disabilities. Use child-sized, sturdy furniture with rounded edges for a safe layout, and avoid small parts that may pose choking hazards. Accessible pathways and areas ensure all students can navigate the space comfortably, meeting safety and accessibility standards. Consider adding sensory-friendly materials and adjustable seating options for special ed classroom design that support diverse needs.
Meeting Local Regulations
Classroom design must adhere to local regulations for safety, accessibility, and capacity. Familiarizing yourself with these standards ensures that your layout meets the necessary codes and provides a secure environment for children. This includes appropriate classroom lighting design for visibility, emergency exits, and compliance with occupancy limits. Following these guidelines not only ensures safety but also allows for a legally sound classroom setup.
FAQs about Classroom Design
What is the ideal layout for preschool classrooms?
The ideal preschool classroom layout includes clear, well-defined zones catering to different activities. Areas like a reading nook, art corner, and active play zone help students understand the purpose of each space while keeping pathways open to ensure easy movement. Flexible furniture arrangements allow the space to be adapted as needed. Movable tables and stackable chairs make it easy to rearrange the room to fit various lesson plans and activities.
How does classroom design impact student engagement?
Classroom design profoundly affects student engagement by influencing how comfortable and secure children feel in their learning environment. Spaces that are well-organized, visually appealing, and accessible for young learners foster a sense of ownership and curiosity. An effective classroom wall design with interactive displays and sensory-friendly areas can engage students and encourage them to participate more actively in daily activities.
How can I create an effective classroom on a tight budget?
For a budget-friendly classroom design, prioritize durable, multi-functional furniture that can serve multiple purposes, such as tables with built-in storage or shelving that doubles as room dividers. Focus on critical items, like comfortable seating and essential supplies, then gradually add decor or non-essential items as your budget allows. Many educators also find success by sourcing gently used furniture, applying for grants, or contacting the community for donations.
What safety measures should be included in classroom design?
To ensure safety, use child-sized, sturdy furniture with rounded edges, and avoid any items with small detachable parts. Accessibility is crucial, so design comprehensive pathways for easy movement and ensure that emergency exits are always transparent. Additionally, integrate child-friendly sanitizing stations and ensure all cleaning supplies are nontoxic and stored out of reach.
Conclusion
Designing a preschool or kindergarten classroom involves balancing creativity with functionality. Educators can create a classroom design that supports learning and growth by setting clear goals, considering developmental needs, and embracing flexibility. Customizing the environment to reflect students’ needs, integrating indoor and outdoor spaces, and managing budget constraints all contribute to a well-rounded classroom that feels engaging and welcoming.
A thoughtful, well-organized classroom design impacts more than just the physical layout—it shapes how students learn, interact, and explore. With careful planning and attention to detail, educators can craft classrooms that inspire curiosity, encourage independence, and nurture a lifelong love of learning.
As you plan your classroom, consider the importance of flexible layouts, adaptable spaces, and personalized zones that cater to children’s developmental needs. Whether setting up a Montessori classroom or a traditional learning environment, remember that the key is creating spaces that engage children in meaningful learning experiences.
Also, don’t forget the value of integrating indoor and outdoor spaces for a dynamic learning environment. Outdoor classrooms, sensory areas, and interactive zones will help children thrive and grow in structured and exploratory ways.
Using the tips and ideas in this guide, you can create a classroom that meets educational goals and inspires children to reach their full potential. A thoughtful, personalized classroom design will shape how children learn and interact with the world around them.

