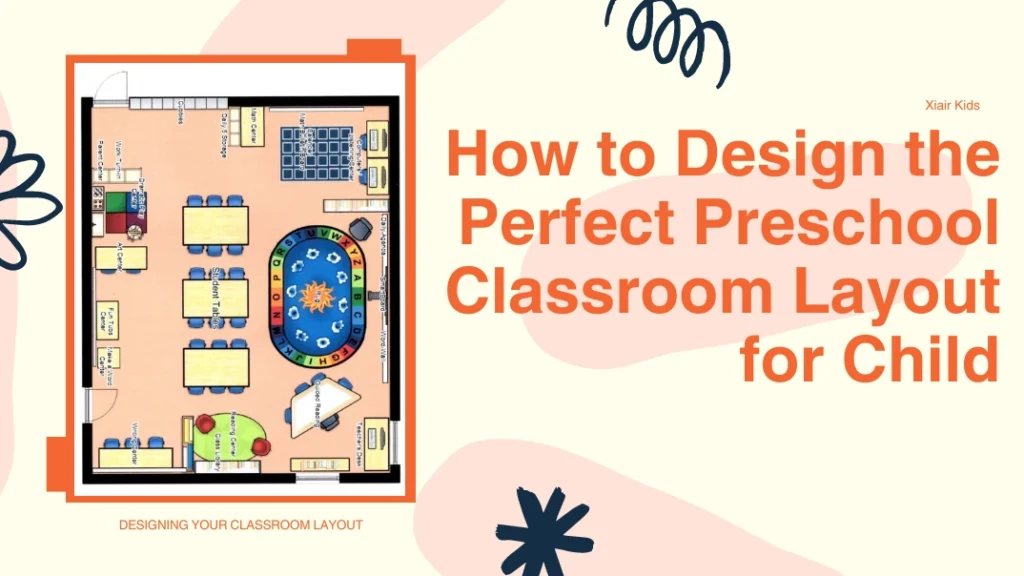Designing the perfect preschool classroom layout goes beyond arranging tables and chairs. It involves creating an environment encouraging young children to explore, learn, and develop. Whether planning a small preschool classroom layout or a larger space, getting the design right is critical to ensuring children thrive in a positive, engaging atmosphere. But how can you achieve the best results when organizing your classroom?
A practical preschool classroom layout supports structured and free play, promotes independence, and enhances social development. Using tools such as a preschool classroom layout maker or referring to preschool classroom design layout pictures can inspire you to create a dynamic and flexible learning space. Whether it’s a creative curriculum preschool classroom layout or a specialized layout for early childhood education, a thoughtful approach can lead to better learning outcomes for children.
Let’s dive into how to create a well-rounded classroom layout that suits the needs of both students and teachers.
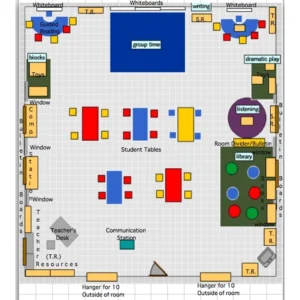
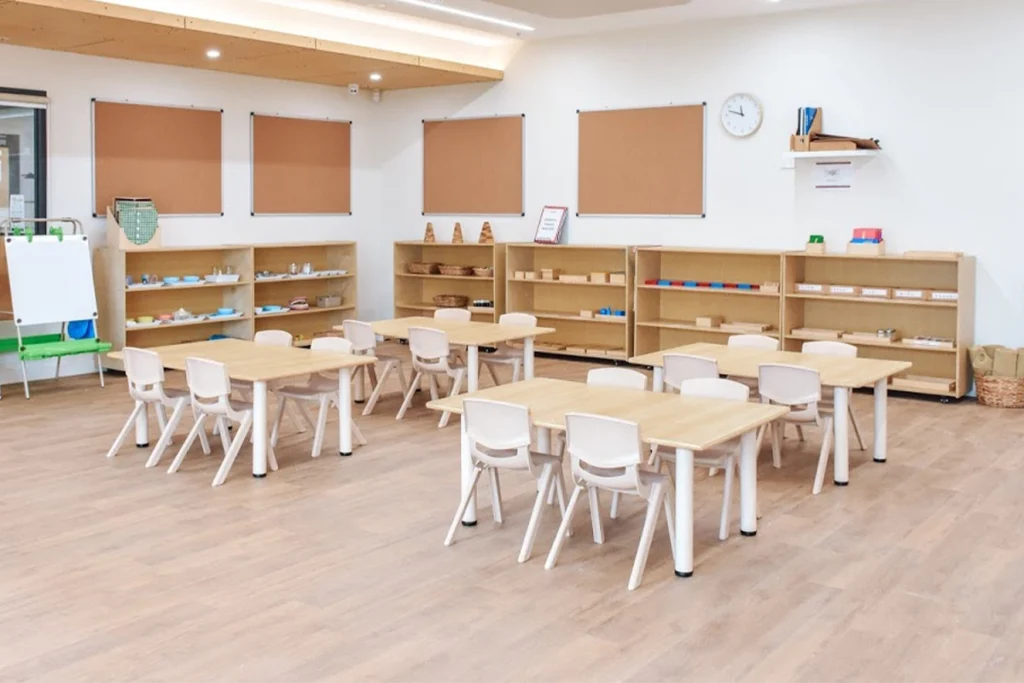
Key Considerations When Planning Your Classroom Layout
When designing an early childhood classroom layout, several factors come into play. Each decision, from arranging furniture to placing learning zones, impacts how children engage with the space. Whether you are working with a small preschool classroom layout or a large one, here are some key factors to keep in mind:
1. Child-Friendly Zones for Learning
Designing child-centered spaces ensures that children can navigate the classroom independently. In a preschool classroom center layout, activity zones such as reading, art, and sensory play are easily accessible to children. For example, an early childhood classroom preschool classroom layout might include:
- Art Center: Tables with paint, crayons, and craft supplies.
- Reading Corner: Cozy chairs, bookshelves, and soft lighting.
- Science and Discovery Area: Materials for hands-on experiments, magnifying glasses, and objects from nature.
These zones create a structured yet flexible learning environment.
2. Efficient Supervision
In both preschool classroom layout templates and kindergarten classroom layout plans, it’s essential to design the space with easy supervision in mind. An open floor plan with low shelves allows teachers to watch the entire class while children move freely between activity zones. This layout is handy in a special education preschool classroom, where some students may require additional support.
3. Flexible Seating Arrangements
Consider using modular furniture that can be easily rearranged to suit different activities. For example, tables used for group work can be rearranged for circle time or individual activities. This approach works well in floor plan kindergarten classroom layouts where space may need to be adapted throughout the day.
4. Incorporating Natural Elements
Bringing natural elements into the classroom can have a calming effect on young children. Preschool classroom layout examples often feature plants, water features, or nature-themed decor to stimulate learning and reduce stress. Consider positioning the quiet zone or reading corner near windows to take advantage of natural light and views of outdoor spaces.
5. Safety and Accessibility
Safety should always be a top priority in your layout. All furniture should have smooth edges, and there should be clear pathways for movement. In a floor plan preschool classroom layout, it’s essential to ensure that emergency exits are easily accessible. In addition, make sure that materials and learning tools are stored so children can safely access them.
Considering these considerations will create a compelling and engaging environment for early childhood education.
Don’t just dream it, design it! Let’s chat about your custom furniture needs!
Step-by-Step Guide to Starting Your Daycare Floor Plan
Designing the floor plan of a daycare or preschool classroom is a crucial process that requires thoughtful consideration of various factors. From understanding the number of children to be accommodated to ensuring safe and accessible entry points, the layout should cater to the needs of both children and staff while promoting a productive learning environment. Here are the key factors to consider when designing your daycare classroom layout.
1. How Many Children Will You Serve?
The first step in designing your daycare or preschool classroom floor plan layout is determining the number of children using the space. Each child needs a certain amount of space for movement, play, and learning. The general recommendation is to provide 35 to 50 square feet per child, ensuring that the room doesn’t feel overcrowded. This consideration will dictate your classroom size and how many distinct learning zones you can create.
For example, a small preschool classroom layout must efficiently use the available space, focusing on multi-functional areas. In contrast, a larger space might allow for more defined zones, such as a quiet reading corner or an art and creativity center.
2. How Many People Will Use the Space?
In addition to the children, it’s essential to consider how many adults, including teachers and staff, will use the space. This could include parents dropping off and picking up children, volunteers, and staff members. By understanding the total foot traffic, you can design an entry and reception area that supports smooth transitions and prevents congestion. A well-designed preschool classroom layout should have clear, unobstructed pathways to ensure safety and ease of movement for everyone.
3. What Type of Classroom Space Do You Need?
Different classrooms or daycare centers may have unique needs depending on the type of activities and age groups they serve. Are you focusing on early childhood preschool classroom layouts for toddlers, or are you designing for older preschoolers needing more structured activities? Defining the type of space you want is essential for deciding the layout. For instance, a Montessori preschool classroom layout focuses heavily on self-directed learning with child-accessible materials. In contrast, a special education preschool classroom layout may need more sensory zones and quiet areas for children who require extra support.
4. What Furniture Do You Need?
Choosing the right furniture is critical in creating an effective classroom environment. Child-sized tables, chairs, and shelves ensure children can interact with their environment independently. Your preschool classroom layout template should also account for the type of learning centers you plan to include, such as tables for art projects or reading nooks. Movable or modular furniture, commonly used in floor plan kindergarten classroom layouts, provides flexibility, allowing the space to adapt to different activities throughout the day.
5. Is There Enough Storage?
Storage is often one of the most overlooked aspects of classroom design. Adequate storage space is necessary to keep the classroom organized and clutter-free. In a preschool classroom layout drawing, include plans for storage units accessible to children (to encourage independence) and reserved for teachers (to store supplies and lesson materials). Use low shelving units to ensure children can easily reach and return materials. In a daycare classroom layout, having enough storage ensures the space remains functional and safe.
6. How Many Classrooms and Offices Are Needed?
Consider how many classrooms and offices you need to design a more significant daycare center or preschool. Each classroom may require its floor plan preschool classroom layout, customized to the activities planned for that space. For example, an early childhood classroom preschool classroom design layout for toddlers might focus on motor skill development. In contrast, a classroom for older children might include more structured learning zones like a writing center. Also, plan for staff offices, ensuring teachers have a quiet space for lesson planning and breaks.
7. Do Staff Have Enough Space?
Staff comfort and functionality are critical components in any daycare center classroom layout. Ensure adequate space for staff to store personal belongings, take breaks, and plan lessons. An office or staff room near classrooms will allow easy access while giving staff the necessary privacy. Ensuring staff comfort improves their ability to focus on providing quality care for the children.
8. Is There Room for Indoor Play?
Indoor activities are a central part of any daycare or preschool program. Your ideal preschool classroom layout should provide ample space for structured activities, like art or reading, and free play. A pre-kindergarten classroom layout, for instance, might include both open areas for running and play and designated tables for arts and crafts. Balancing these spaces ensures children have opportunities for physical movement and quiet, focused activities.
9. Are Noise Levels Managed?
Indoor activities are a central part of any daycare or preschool program. Your ideal preschool classroom layout should provide ample space for structured activities, like art or reading, and free play. A pre-kindergarten classroom layout, for instance, might include both open areas for running and play and designated tables for arts and crafts. Balancing these spaces ensures children have opportunities for physical movement and quiet, focused activities.
10. Do You Have a Kitchen Area?
If your daycare or preschool serves meals, you must include a kitchen or food preparation area in your layout. The kitchen should be safely separated from play areas but still easily accessible during meal times. Plan for sufficient storage for food, kitchen supplies, and any appliances. In a daycare classroom layout, kitchens can also serve as a teaching opportunity where children can engage in cooking or food-related activities under supervision.
11. Is the Entry Area Safe and Accessible?
The safety and accessibility of your entry and reception area are critical in any preschool classroom design layout. Ensure the entrance is easily navigable for parents, staff, and children and provides a welcoming atmosphere. This area should be free of hazards and offer ample space for parents to drop off and pick up children without creating congestion. Security features like check-in desks or doors should also be considered in your preschool classroom layout examples.
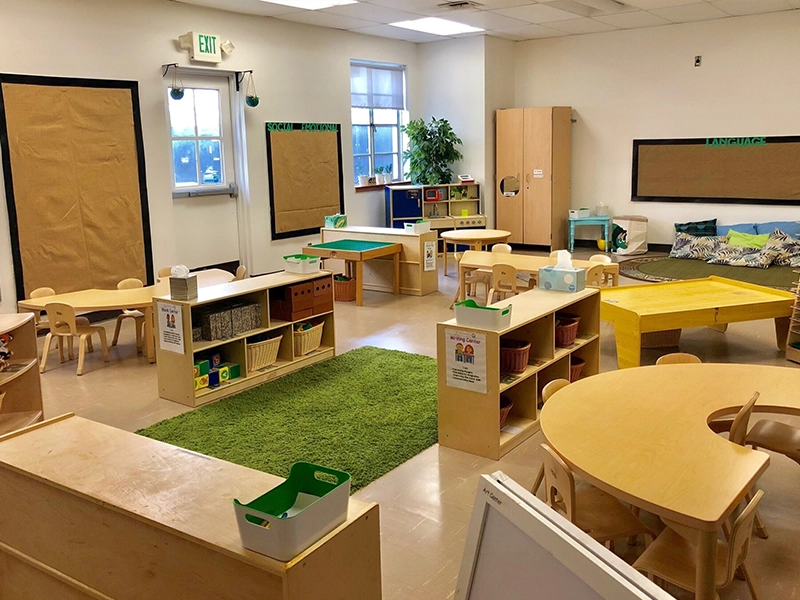
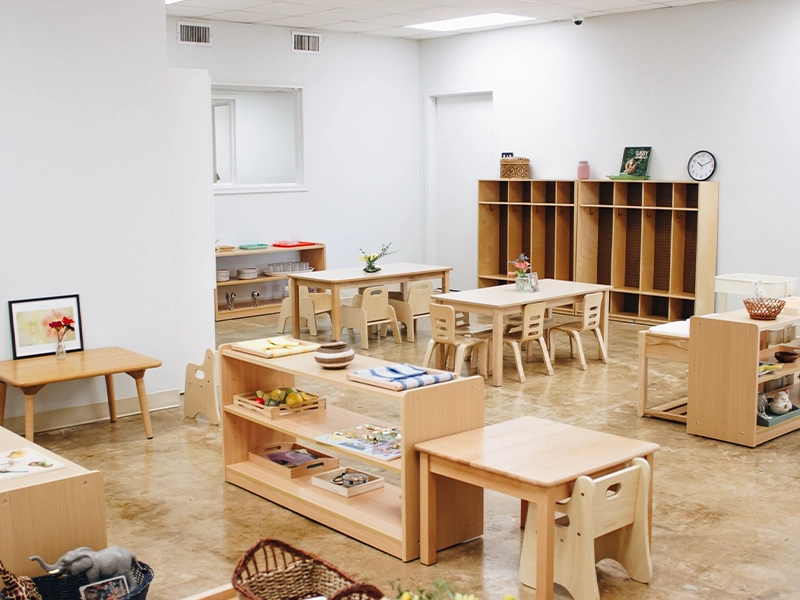
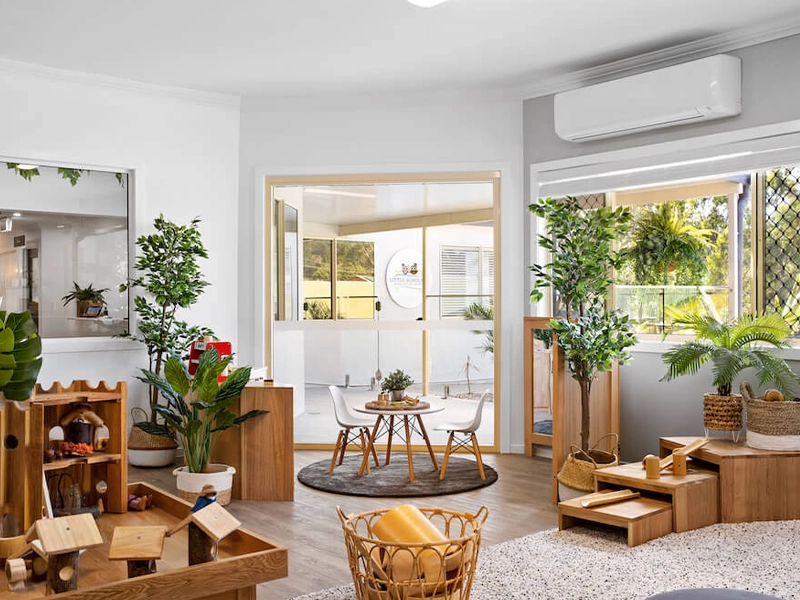
Practical Steps to Start Designing Your Classroom Layout
Designing an early childhood classroom can be simplified by breaking it down into manageable steps. Whether you’re working with a preschool classroom layout template or creating a custom design from scratch, here’s how to get started:
1. Sketch a Basic Floor Plan
Start by drawing a simple floor plan that outlines the room’s dimensions. This will help you visualize how much space you have to work with and how you can divide the room into zones. If you’re unsure where to start, consider using a preschool classroom layout maker. These tools allow you to input the dimensions of your room and experiment with different furniture arrangements, giving you a clear sense of how to optimize your space.
Don’t just dream it, design it! Let’s chat about your custom furniture needs!
2. Allocate Space for Specific Activities
Once you have a basic floor plan, divide the space into distinct zones for different activities. For instance, the best preschool classroom layout will have areas for quiet activities, like a reading nook, alongside active zones for art or play. If you’re working with a small preschool classroom layout, consider using vertical storage solutions like wall-mounted shelves to free up floor space.
3. Select Appropriate Furniture
Child-sized furniture is essential for fostering independence. In a well-designed pre-kindergarten classroom layout, tables and chairs should be the right height for children to sit and work comfortably. Movable tables can help transform the space throughout the day to accommodate different activities. This flexibility is beneficial in a daycare classroom layout, where space often needs to adapt to changing needs.
4. Incorporate Visual Cues and Decorations
Use early childhood preschool classroom design layout pictures to inspire the visual setup of your classroom. Adding colorful artwork, rugs, and themed decorations can make the space more inviting and help define different zones. For instance, hanging bright curtains around the art area or adding soft cushions in the reading nook can create a cozy, welcoming atmosphere.
By following these practical steps, you’ll be well on your way to creating an engaging, effective classroom environment.
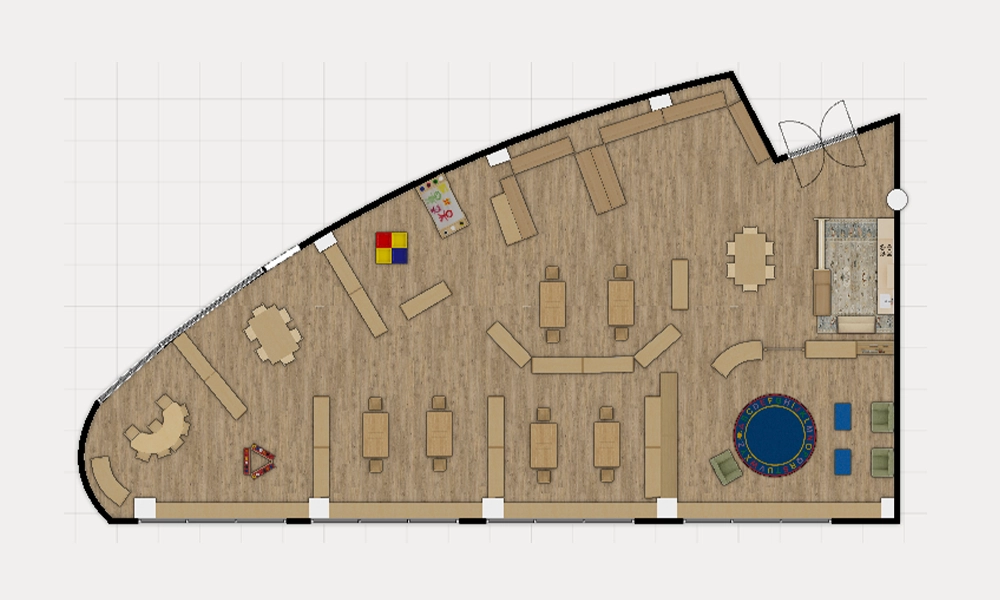
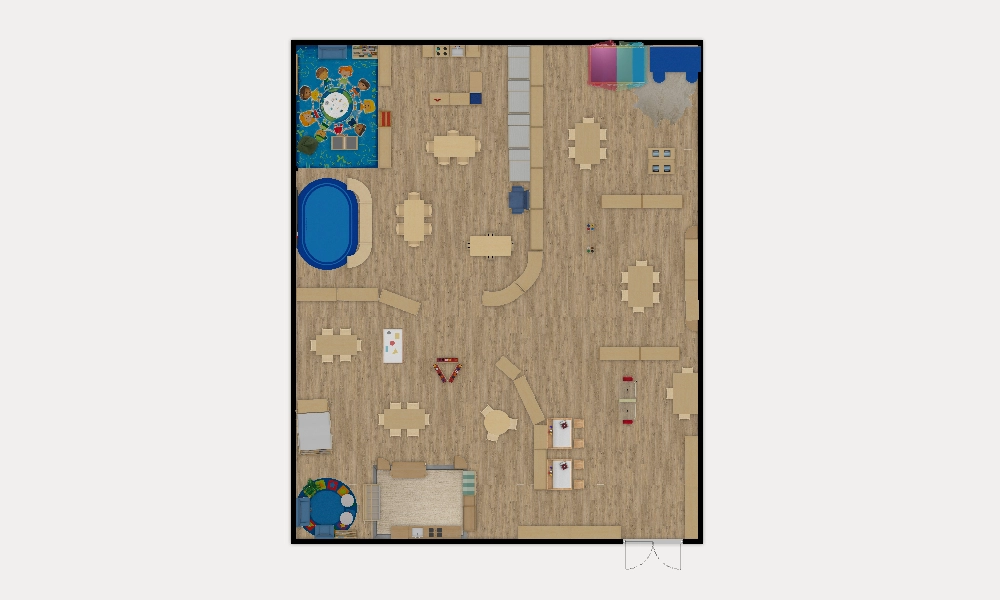
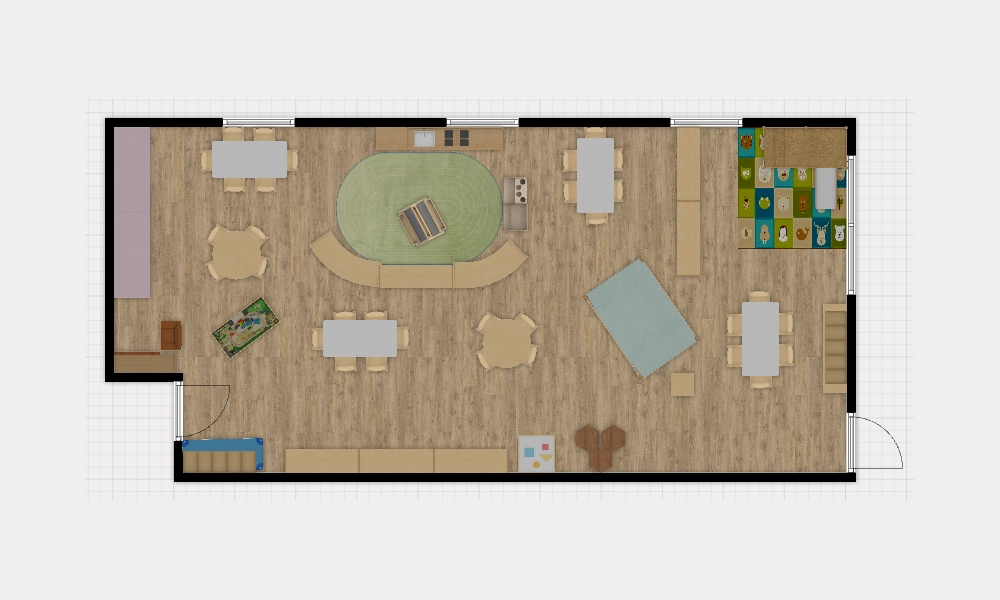
Sample Classroom Floor Plan for Different Needs
Whether you’re designing a kindergarten classroom floor plan or a space for children, it helps to look at a sample preschool classroom floor plan for inspiration. Here are a few examples:
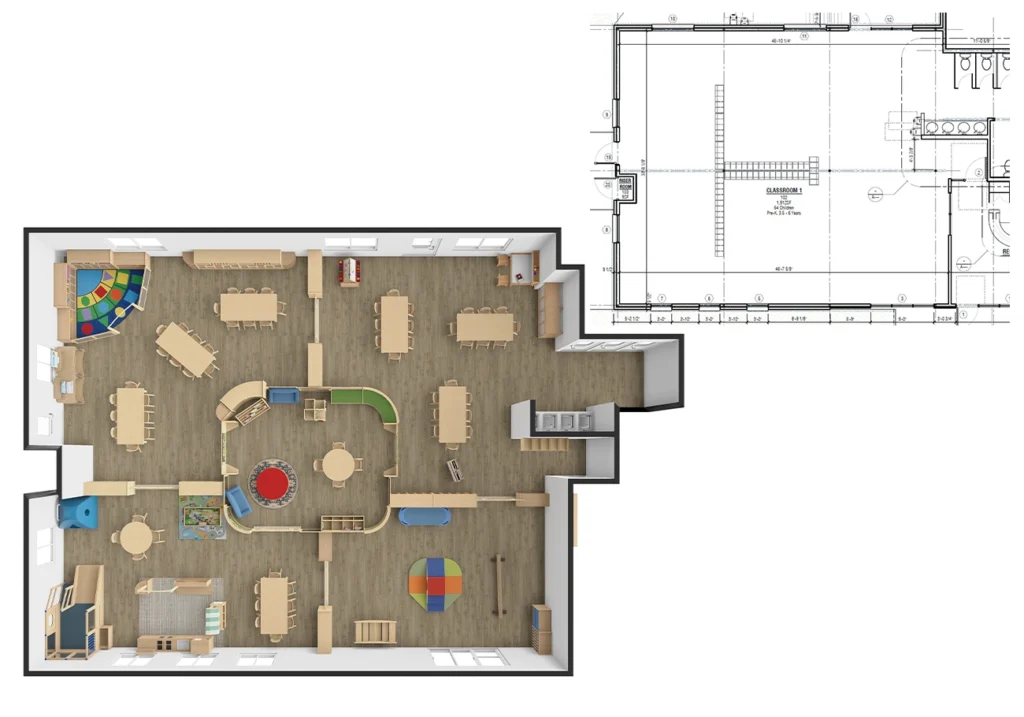
1. Small Preschool Classroom Floor Plan
In a small classroom, space efficiency is crucial. Use foldable tables and chairs to create flexible spaces for different activities. Vertical storage solutions, like wall-mounted shelves, can free up floor space while keeping materials accessible to children. Pictures of preschool classroom floor plans can give you ideas on making the most of limited space without compromising functionality.
2. Medium-Sized Preschool Classroom Floor Plan
Consider dividing the space into clear zones for various learning activities in a medium-sized classroom. A kindergarten classroom floor plan might include a science discovery area, an art station, and a quiet reading corner. Each area should be clearly defined with rugs, bookshelves, or low dividers.
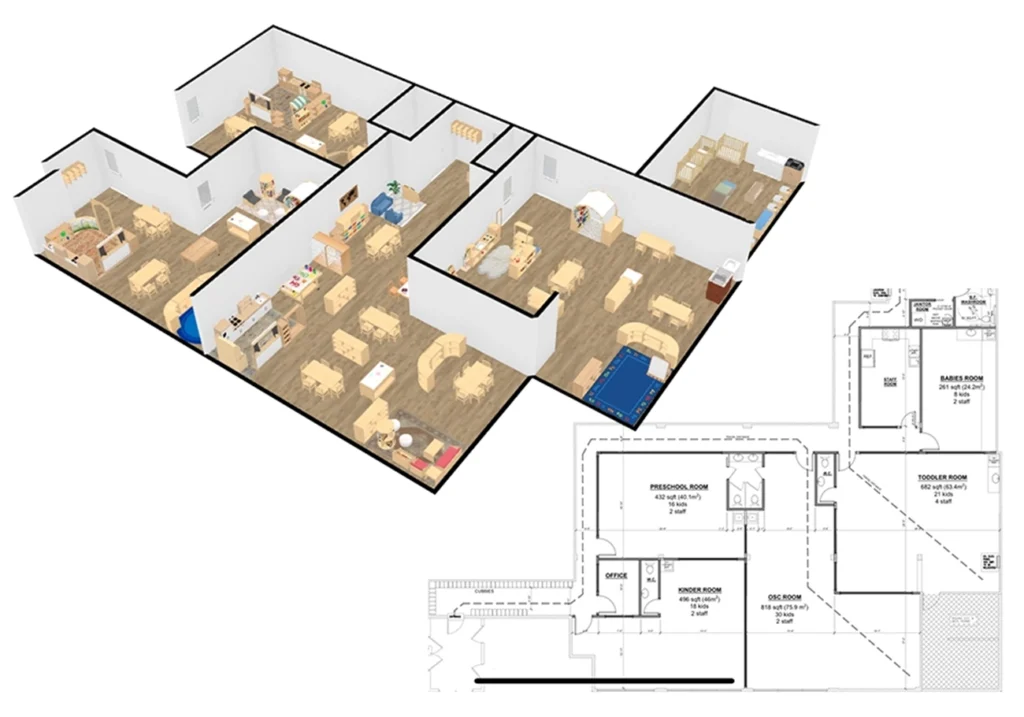
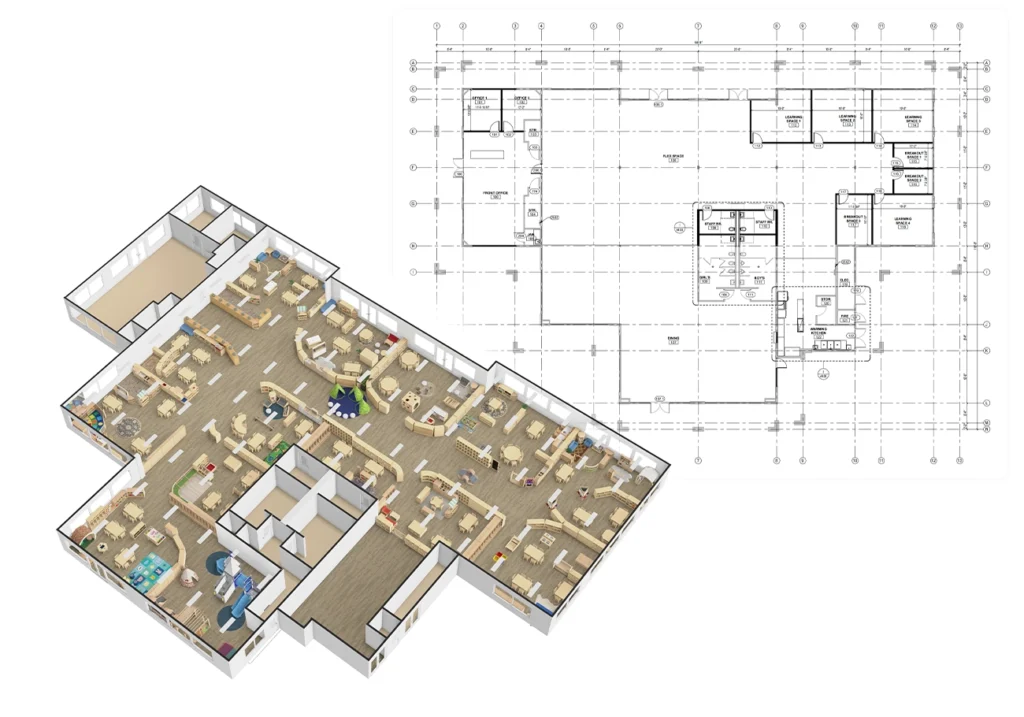
3. Large Preschool Classroom Floor Plan
In a larger space, there is more room for distinct activity zones and dedicated areas for group learning. A high-scope preschool classroom floor plan may feature separate zones for active play, sensory exploration, and independent work. You can include more space for indoor and outdoor learning areas to create a dynamic learning environment.
By studying preschool classroom floor plan templates and examples, you can design a classroom that meets the needs of both the children and the teachers.
Different Classroom Layout Ideas to Follow
When designing your preschool classroom layout, it’s essential to consider the size of your space. Whether you’re working with a small, medium, or large classroom, each layout has unique opportunities and challenges. Here are some layout ideas tailored to different classroom sizes:
Small Preschool Classroom Layout Ideas
In a small preschool classroom layout, maximizing space is critical. Focus on multi-functional areas that can serve several purposes throughout the day. For instance, use tables that can be easily folded and stored when not in use, freeing up space for playtime. You can also take advantage of vertical space by installing shelves on the walls to store books, toys, and materials.
Using movable furniture is another excellent strategy. Low, open shelving can act as dividers between learning centers while keeping everything accessible for the children. Creating flexible zones in a small classroom can ensure a smooth flow between activities without the room feeling cramped.
Medium Preschool Classroom Layout Ideas
A medium preschool classroom layout allows for more distinct learning zones. You can divide the room into different areas, such as:
- A quiet reading corner with a rug and pillows for comfort.
- An art and craft station equipped with tables, supplies, and storage.
- A science or discovery zone with materials for hands-on learning.
Creating clear paths between learning centers is essential in this classroom size to ensure children can easily transition from one activity to another. This layout also offers the chance to have a more spacious group area for circle time, group projects, or shared meals.
Large Preschool Classroom Layout Ideas
With a large preschool classroom layout, you can create multiple distinct learning centers and dedicated zones for specific activities. For example, you can have a section for gross motor activities such as climbing, balance beams, or a small indoor playground. To stimulate children’s senses, you can also incorporate a sensory play area filled with tactile materials like sand, water, or textured objects.
Another benefit of a large layout is the ability to include a dedicated teacher’s corner or workspace where staff can organize materials or plan lessons without leaving the classroom. Larger spaces also allow you to separate loud, active areas from quiet zones, helping manage noise and keep a balanced atmosphere.
Don’t just dream it, design it! Let’s chat about your custom furniture needs!
Classroom Layout Plans You Can Follow
If you’re still figuring out how to organize your classroom space, don’t worry! Several proven preschool classroom layout plans can guide you toward creating an effective, inspiring environment. Here are some sample preschool classroom layouts to consider:
Sample Preschool Classroom Layout
A simple layout might include zones for critical activities, encouraging creativity and focus. Here’s what a sample layout could look like:
- Art and Creativity Area: Tables for drawing and painting, with easy-to-reach storage for art supplies. This space should inspire creativity while being easy to clean and organize.
- Quiet Reading Corner: A cozy, quiet area with comfortable seating and age-appropriate books. This helps children relax and focus on developing their reading skills.
- Sensory Play Area: A space filled with sensory-rich materials like sand, water, or natural objects. This area helps children explore through touch and other senses, which is especially useful in early childhood development.
This type of kindergarten classroom layout can be adjusted based on the number of students and the activities planned for the day, offering flexibility and creativity in teaching.
Ideal Preschool Classroom Layout
In an ideal preschool classroom layout, the room is divided into activity zones catering to independent play and group learning. By organizing learning centers this way, children can freely explore different areas without constant help from teachers. The key to this layout is ensuring that all materials are accessible to children, fostering independence and responsibility.
This approach works particularly well in a creative curriculum preschool classroom layout, where children are encouraged to move between activities based on their interests and energy levels.
Your perfect classroom is one click away!
Special Education Preschool Classroom Layout
When designing a special education preschool classroom layout, it’s essential to account for sensory sensitivities and the need for additional support. Consider creating quiet, calming zones where children can take breaks from the classroom’s busier areas. You may also want to separate high-activity areas from quieter spaces to prevent overstimulation.
In addition, make sure the layout is easy to navigate, clutter-free, and designed to reduce unnecessary noise and distractions. This layout helps create a more comfortable, supportive learning environment for all children, especially those with special needs.
Pre-Kindergarten Classroom Layout
A pre-kindergarten classroom layout should balance structured learning with free play. Children are developing fine motor skills and preparing for more academic activities at this stage. You might include workstations for writing or art and tables for collaborative projects.
This type of layout bridges the gap between play and learning, helping children transition smoothly into more formal education while enjoying exploratory play’s benefits.
Using these layout plans as inspiration, you can create a classroom promoting growth, learning, and collaboration.
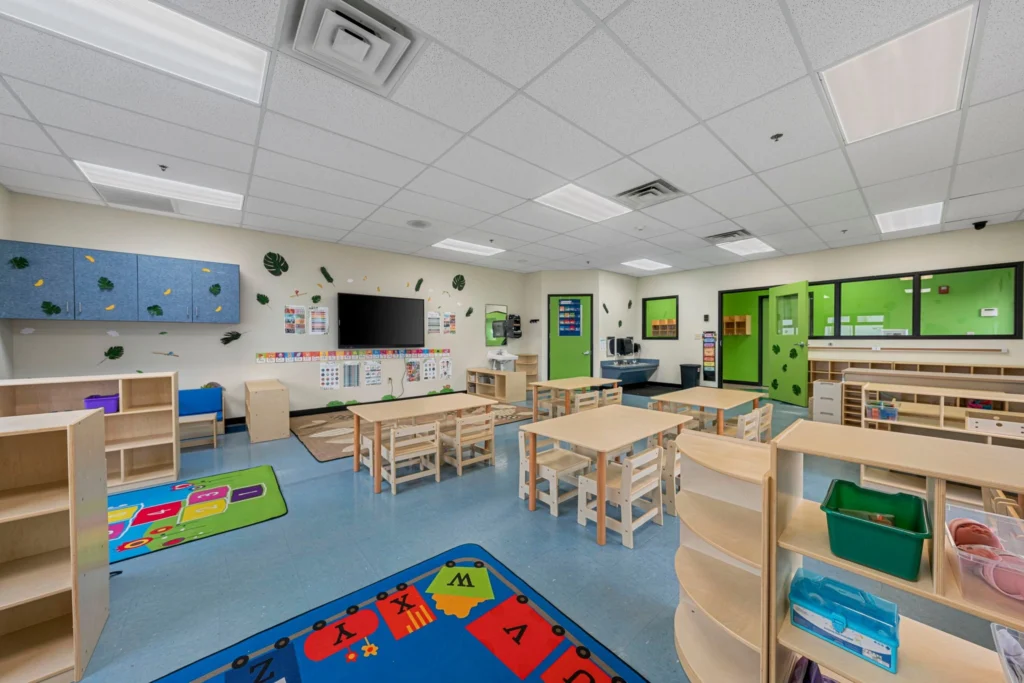
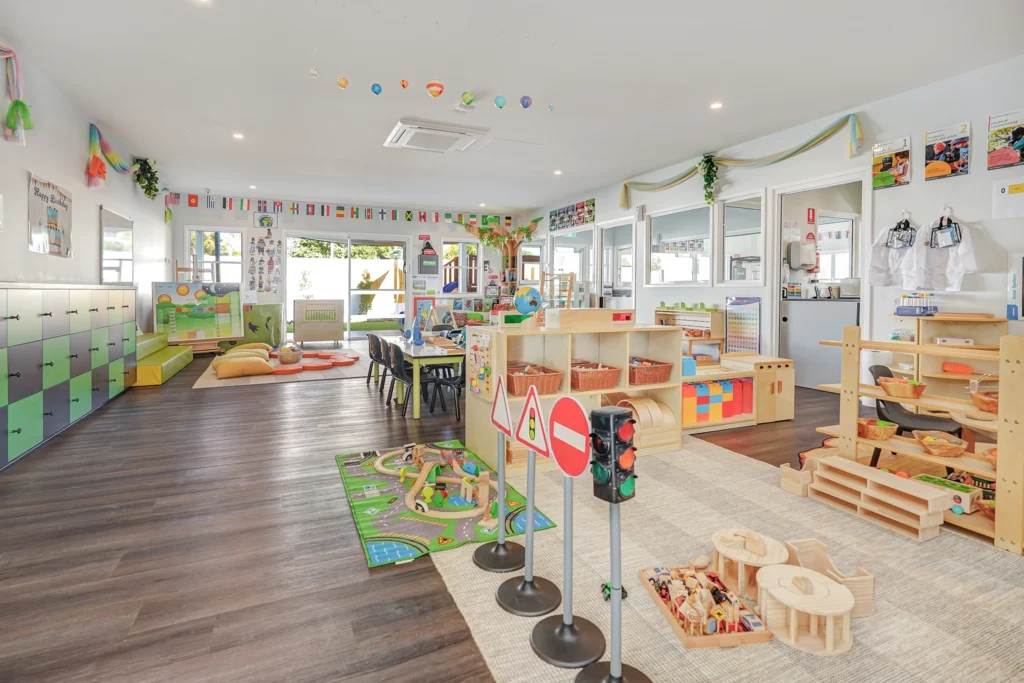
How Many Square Feet Does Each Child Need in a Daycare Floor Plan?
When designing a daycare floor plan, allocating the right amount of space for each child is crucial to ensure a safe, functional, and comfortable environment. The amount of space per child directly influences how effectively the room can support learning and play. So, how much space does each child need?
Standard Guidelines for Space per Child
According to common industry standards and licensing requirements, each child in a daycare or preschool setting typically requires 35 to 50 square feet of usable space inside the classroom. This space includes play, learning activities, and movement but excludes non-usable areas such as storage closets, hallways, or bathrooms.
Here’s a breakdown of how this range applies:
- 35 square feet per child: This is the minimum space required for smaller daycare centers or rooms with limited space. It can accommodate primary learning zones and ensure that children have enough room to move around, but your layout may need to be more efficient.
- 50 square feet per child: This is ideal for more spacious rooms, allowing for multiple learning centers, more flexible movement, and additional room for activities like group play or individual work.
Why the Right Space is Important
Having the right amount of space per child impacts everything from safety to learning outcomes. For instance:
- Safety: Crowded spaces can lead to accidents or injuries, particularly if children don’t have enough room to move freely.
- Engagement: Adequate space allows for the creation of distinct learning zones, such as an art corner, reading nook, or sensory play area, helping to keep children engaged.
- Behavior: Children with sufficient space are less likely to feel frustrated or overwhelmed, which can reduce behavioral issues.
Application in Different Classroom Sizes
- Small classrooms: You must strategically use the available space in a small preschool classroom layout. You might need to rely on multi-functional areas and flexible furniture to maximize the room while adhering to the 35 square feet per child guideline.
- Medium to large classrooms: You can more easily meet the 50 square feet per child recommendation in a medium or large preschool classroom layout. This allows for more specialized zones, such as a science exploration center, a dramatic play area, and a group circle time space.
By adhering to these square footage guidelines, you can design a daycare or preschool classroom that meets regulatory standards and promotes an optimal learning environment for children.
Need Help? We Can Provide a Free Daycare Floor Plan!
Creating the perfect preschool classroom layout can be challenging, but you don’t have to do it alone. We offer free daycare floor plans tailored to your needs, ensuring your space is optimized for learning and safety. Whether you’re designing a preschool classroom layout or a kindergarten classroom design layout, we can help.
Don’t just dream it, design it! Let’s chat about your custom furniture needs!
1. Custom Floor Plans
We create custom floor plans based on the dimensions of your classroom, the number of children, and your teaching objectives. Whether you’re setting up a special education preschool classroom layout or a traditional preschool, we can provide a design that maximizes space and functionality.
2. Furniture and Layout Recommendations
Our experts will suggest the best furniture and layout options based on your needs. Whether you’re looking for ideas for a small kindergarten classroom layout or a larger space, we can guide you on arranging your furniture and learning centers for optimal flow and functionality.
3. Compliance with Safety Standards
We’ll ensure that your preschool classroom layout complies with all relevant safety standards. From clear emergency exits to child-friendly furniture arrangements, we prioritize safety in every design.
Interested in getting started with a free, customized floor plan? Contact us today to design the ideal classroom for your daycare or preschool.
Conclusion
Designing the perfect preschool classroom layout involves much more than simply arranging furniture. It requires careful thought about organizing learning zones, promoting independence, and ensuring safety. By following these guidelines and taking inspiration from sample preschool classroom layouts, you can create an engaging, flexible environment that supports learning and play. Ready to take the next step? Let us help you design a custom floor plan that meets your needs and helps your students thrive!

