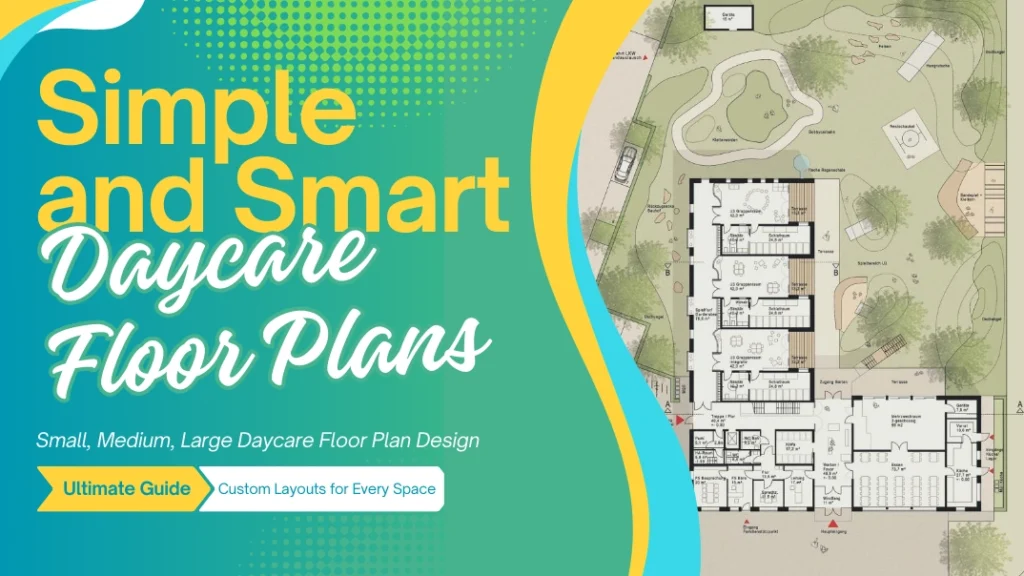Designing the perfect daycare floor plans can feel like a daunting task. Suppose you’re looking to create or renovate a daycare center. In that case, one of the first and most important steps is developing a layout that meets the functional and emotional needs of children, educators, and parents. Without a thoughtful design, even the best-intentioned daycare centers can struggle with issues like overcrowded classrooms, inefficient use of space, and safety concerns. As you can imagine, this can quickly impact the quality of care and even affect your daycare’s reputation.
Many new daycare owners and even experienced providers face a common challenge: creating a floor plan that is functional and conducive to child development and safety. When designing daycare floor plans, it’s easy to become overwhelmed by the many factors to consider. From understanding the ideal layouts for infant rooms to planning an engaging outdoor play area, there’s much more than simply filling space with furniture and toys. You need a floor plan that balances the various needs of a daycare—ensuring safety, optimizing space, and providing a nurturing environment for children to thrive.
Fortunately, the solution lies in creating daycare floor plans tailored to your facility’s needs. Whether planning a small daycare center floor plan for a home daycare or a large one for a commercial space, the key is to start with clear, innovative design ideas that maximize space while ensuring a safe and welcoming atmosphere. This article will walk you through different daycare floor plans ideas and how to adapt them to your unique needs. We will explore everything from daycare layout and classroom floor plans to ideas for daycare outdoor playground floor plans. By the end of this guide, you will understand how to design daycare floor plans that work for you, your staff, and, most importantly, the children you care for.
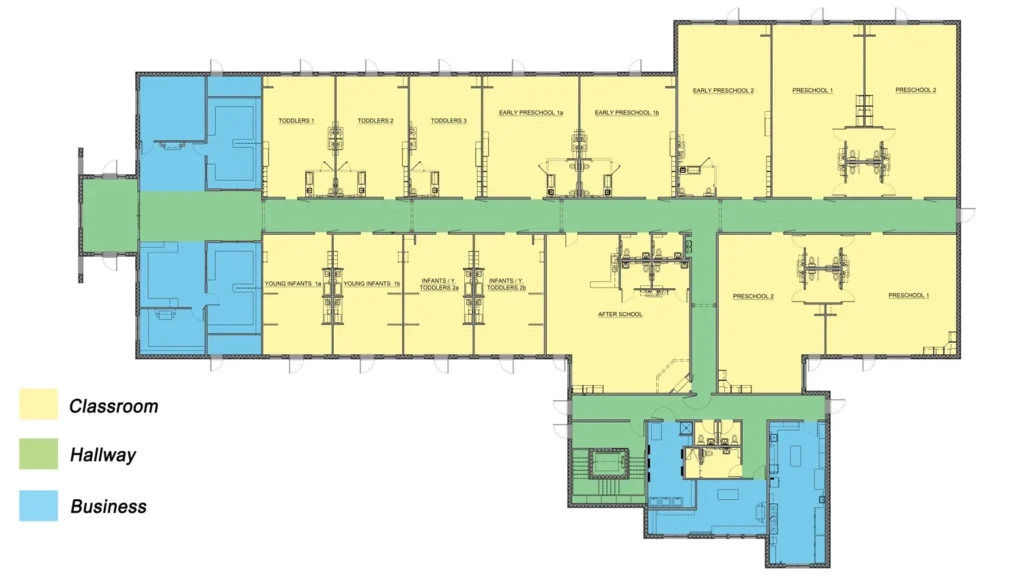
Why a Well-Designed Daycare Floor Plan is Essential
As we explored in the introduction, the layout of your daycare is vital to its success. Daycare floor plans aren’t just about arranging furniture — they shape the overall atmosphere of the space, support children’s development, and ensure a safe and functional environment for both kids and staff.
Safety Comes First
Well-designed daycare floor plans ensure safety at all times. When designing your daycare floor plans, it’s essential to think about the flow of the space. For instance, separating play areas from quiet zones can reduce the risk of accidents. Clear sightlines throughout the space allow staff to supervise children easily, whether playing, eating, or resting. A layout with safe, open pathways also ensures that children can quickly evacuate in an emergency.
Optimizing Space for Functionality
Whether working with small daycare floor plans or a larger facility, making the most of your space is crucial. A thoughtful layout ensures enough room for all activities—play, learning, meals, and rest—without overcrowding any area. For smaller spaces, small daycare floor plans should create multi-functional zones to make the most of every inch. Even in a large daycare center, it’s essential to design areas with easy flow, preventing any space from feeling too empty or cluttered.
Good daycare floor plans help you balance comfort with practicality, ensuring the space is efficient and functional for children and staff.
Supporting Child Development
The daycare floor plans you choose will directly impact the children’s development. When you design spaces with the child’s needs in mind, you create an environment where they can learn, grow, and socialize. For example, a daycare classroom floor plan with open areas encourages group activities, helping kids develop teamwork and communication skills. Quiet corners for individual activities or reading help children focus and build independence.
Flexible daycare floor plans allow you to adapt to the children’s changing needs. Children’s activities and routines evolve as they grow, and your layout should accommodate that flexibility.
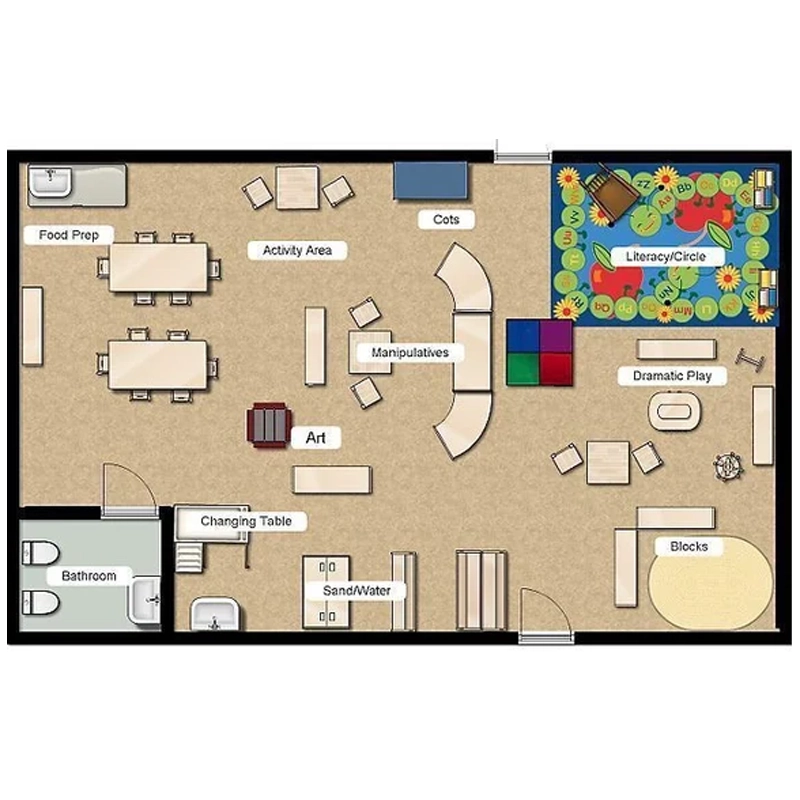
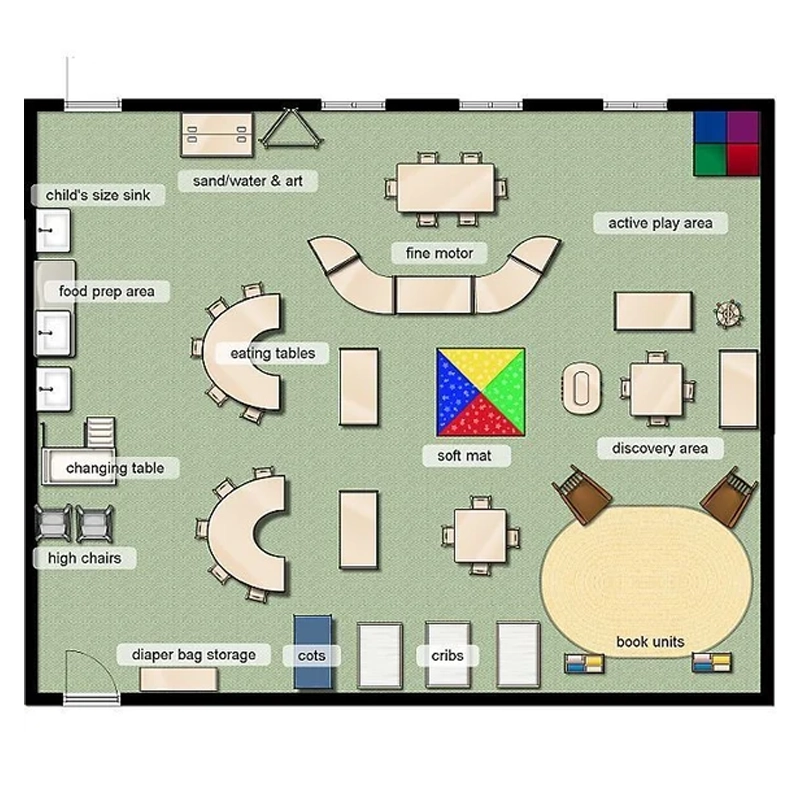
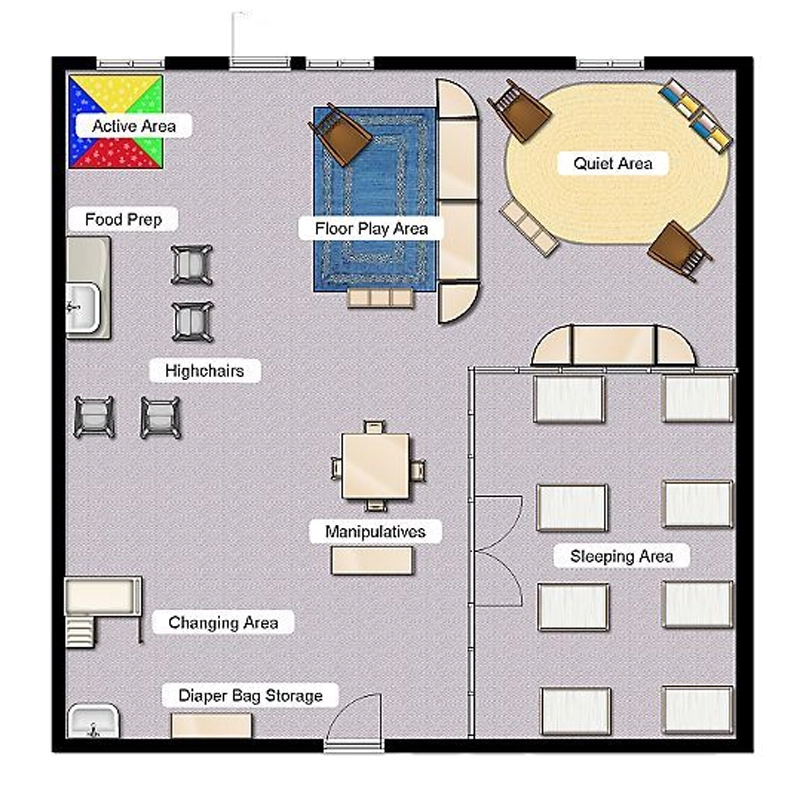
Don’t just dream it, design it! Let’s chat about your custom furniture needs!
Key Considerations When Designing a Daycare Floor Plan
When creating daycare floor plans, several important factors must be considered. A well-designed layout makes your daycare functional and ensures it’s safe, comfortable, and engaging for children. Whether you’re working on small daycare floor plans for a home-based setup or a larger daycare center floor plan, the following points are key to creating the perfect space.
1. Consider the Size of Your Space
The first step in selecting the right floor plan is considering the available space size. If you’re working with a small daycare floor plan, you must make the most of the space without overcrowding. Opt for simple daycare floor plans that maximize every square foot. For larger spaces, you can experiment with more open layouts or create separate zones for different activities.
2. Adapt the Plan to Your Age Groups
Daycare centers often cater to various age groups, from infants to toddlers and preschoolers. Therefore, the floor plan should include different areas catering to each age group’s needs. For example, an infant daycare floor plan will focus on safe spaces for crawling and sensory activities. In contrast, a preschool classroom floor plan may include interactive zones for group play and creativity.
3. Think About Flexibility
A flexible daycare center floor plan is key to adapting the space to daily activities and needs. Choose designs with moveable furniture, like modular daycare floor plans, that can be rearranged for various educational activities, playtimes, or rest periods. Flexibility in the layout allows the space to evolve as the children’s needs change over time.
Don’t just dream it, design it! Let’s chat about your custom furniture needs!
4. Incorporate Safety Features
Safety should always be your top priority when choosing a daycare floor plan design. Ensure that the layout avoids sharp corners and includes adequate safety barriers where necessary, especially in areas where young children will play or rest. In addition to physical safety, you should also think about the flow of the space to prevent overcrowding and make supervision easier for staff.
5. Balance Between Indoor and Outdoor Areas
If you have the space for it, consider how you can balance indoor and outdoor areas in your floor plan. Incorporating a daycare outdoor playground floor plan allows children to play and interact with nature, which is essential for physical and social development. Whether it’s a small garden or a larger play area, an outdoor space can complement your daycare’s indoor activities and provide a change of environment for the children.
6. Keep Parent and Staff Needs in Mind
While designing the floor plan, it’s essential to consider the needs of the staff and the parents. Staff should have access to storage, break areas, and spaces where they can observe children easily. Parent-friendly spaces like a comfortable waiting area or clear paths for drop-off and pick-up should also be included to improve the overall experience.
Following these guidelines and considering your daycare’s specific needs, you can choose a floor plan that ensures a safe, functional, and enjoyable environment for children and staff.
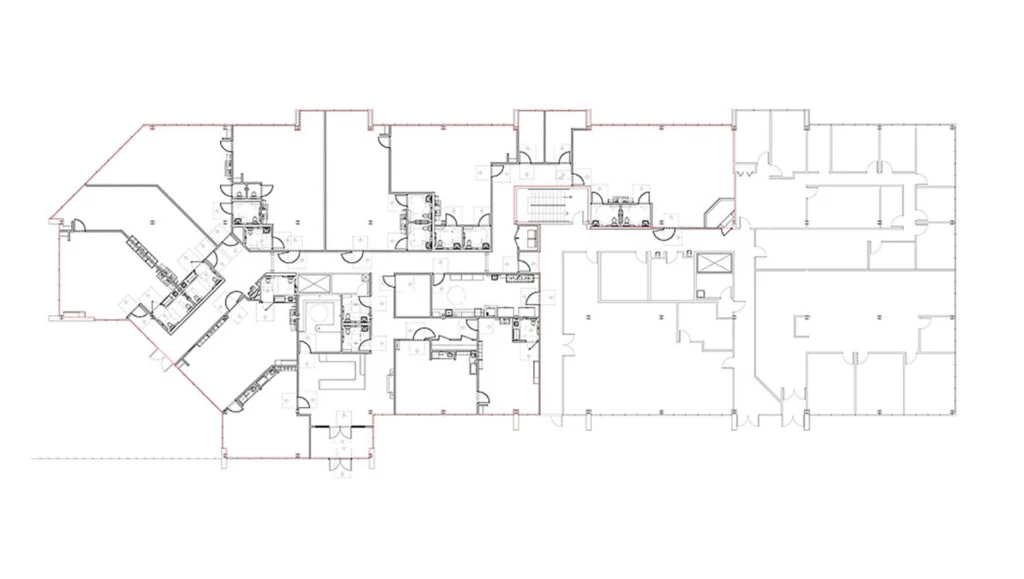
Don’t just dream it, design it! Let’s chat about your custom furniture needs!
Design Your Daycare Floor Plan in 7 Steps
Knowing the principles is one thing. Sitting with a blank sheet of paper and trying to create a daycare floor plan from scratch is another. Here’s a practical way to move from nothing to a convincing layout that works in daily life.
Think of indoor and outdoor areas as one continuous learning environment, not two separate worlds. The steps below treat them that way.
Step 1: Decide on Capacity and Age Mix
Before laying out walls, ask:
- How many children are you planning to serve in the first year?
- What’s the target maximum if you grow?
- What ages will you accept (infants, toddlers, preschoolers)?
Your answers shape:
- Number and size of classrooms
- How many toilets and diaper-changing areas you need
- The proportion of quiet vs active zones
You can also start to think very roughly about how many children might be outside at the same time and whether each age group needs its own outdoor corner or can share one larger playground.
Step 2: Collect Local Regulations and Must-Have Requirements
Every region has its own rules for child-care centers:
- Minimum usable indoor area per child.
- Required outdoor play space per child.
- Maximum group size by age.
- Number of toilets and sinks per number of children.
- Requirements for exits, fire doors, and escape routes.
It’s far cheaper to fix problems on paper than in concrete and drywall. And much easier to resize or reposition an outdoor on a drawing now than to discover later that it’s too small or in the wrong place.
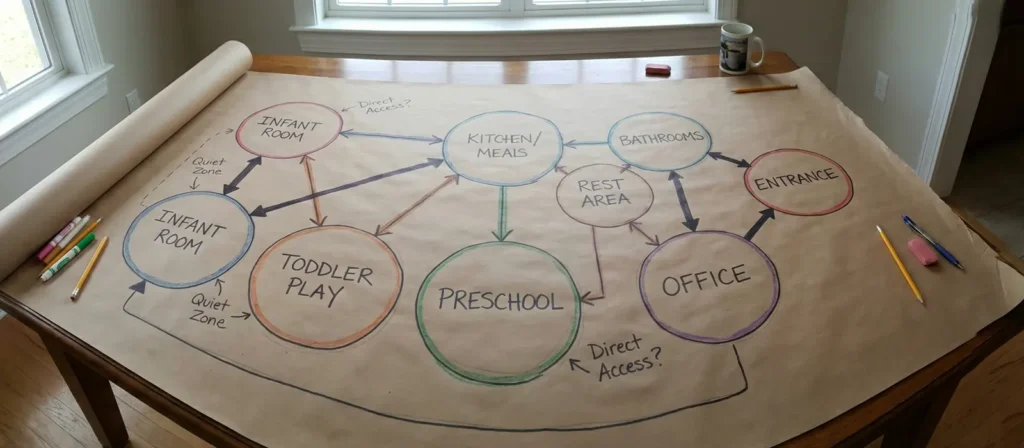
Step 3: Draw a Bubble Diagram Before Real Walls
Architects often start with something very low-tech: bubble diagrams. You can do the same, even if you “can’t draw”.
Draw circles for each indoor space you need:
- Entrance and reception
- Infant room
- Toddler room
- Preschool room
- Multi-purpose room
- Kitchen
- Staff room
- Toilets, diaper changing, storage
Add one or more bubbles for outdoor spaces you plan to have:
- Main outdoor playground.
- A smaller, softer infant yard if needed.
- Maybe a quiet garden or sand/water corner.
Draw lines to show which circles should sit close to each other:
- Classrooms next to toilets and hand-washing.
- Classrooms with easy access to the outdoor bubble.
- Kitchen near dining or serving areas.
Draw a few lines to show what should be separated:
- Nap rooms from the noisiest play areas.
- Outdoor playground from kitchen service doors or waste areas.
At this stage, ignore exact dimensions. You’re designing relationships.
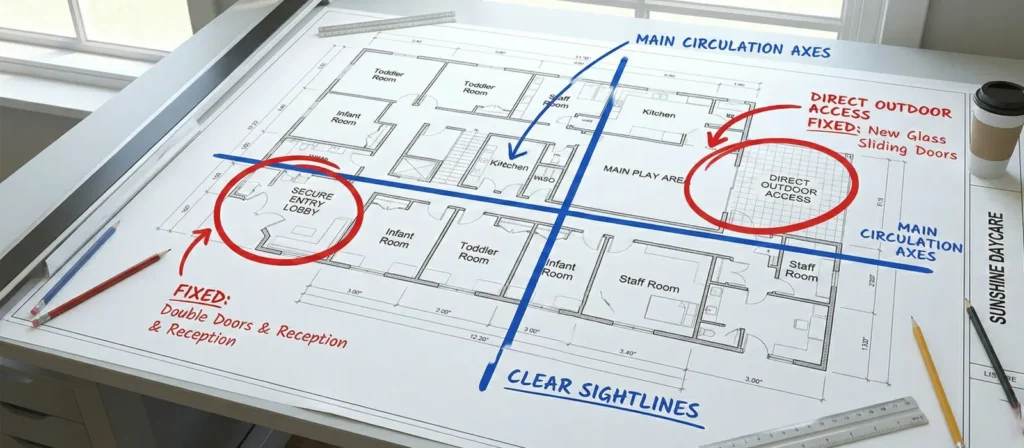
Step 4: Fix the Entrance, Outdoor Connection, and Main Axes
Now take your real building floor or site plan. Look for:
- Where can parents comfortably enter and exit?
- Where is the best outdoor play area or potential outdoor area?
- Which sides have the best natural light?
Place on your daycare floor plan:
- Main entrance and reception near the most convenient access point.
- Stroller parking, cubbies, and parent waiting close to the entrance but not blocking circulation.
- Classrooms along the best daylight and, if possible, along the side that connects most directly to your outdoor play area.
- Kitchen and service rooms where natural light is less critical but access for deliveries and trash removal is easy.
Once these “anchors” are set, sketch simple, direct routes from key classrooms to the outdoor area. Where possible, plan for:
- Short, clear paths to the yard.
- A door position that doesn’t cut through the calmest indoor zones.
- Maybe a small covered transition area just outside the door where shoes, coats, or outdoor toys can be handled.
Once you’ve marked these “anchors”, the rest of the daycare floor plan is like filling in a puzzle around them.
Don’t just dream it, design it! Let’s chat about your custom furniture needs!
Step 5: Lay Out the Classrooms from the Inside Out
When you think “classroom”, don’t think just four walls and a door. Think of multiple “micro-spaces” inside that room. For each classroom, sketch zones for:
- Circle time and group meetings
- Table-top activities (puzzles, art, writing for older children)
- Block and construction play
- Pretend play (kitchen, costumes, dolls, etc.)
- Reading and quiet rest
- Storage for toys, teaching materials, and children’s personal items
On your daycare floor plan, mark where each of these sits in the room. A few simple rules help:
- Put noisy, high-energy play closer to the door or to the center of the room
- Place reading corners and quiet areas in calmer corners, away from main paths
- Keep a clear path around the room so children and adults can move without crossing through activity zones every time
By designing these micro-spaces on your plan, you’re avoiding the common trap of leaving rooms as empty rectangles that later get over-furnished and cluttered.
Step 6: Design Toilets, Changing Areas, and Hygiene as Part of the Flow
In a daycare, toilets and changing tables are not side notes. They are a big part of the daily routine. A smart daycare floor plan will:
- Place children’s toilets immediately adjacent to classrooms
- Use low partitions or internal windows so staff can watch children using the bathroom
- Allow short, direct routes from play to hand-washing to snack or meal areas
- Include logical places for diaper disposal and cleaning supplies that are out of reach of children but easy for staff
Step 7: Map Real-Life Daily Routes
Once you have a draft daycare floor plan, stop and “live a day” inside it. On a printed copy, trace with different colored pens:
- Morning arrival: parent + child from street to classroom, then parent exit.
- Staff: from staff entrance or changing area to classrooms and back.
- Children: from classroom to toilets, to dining/serving area, to outdoor play and back again.
- Kitchen: from delivery point to storage, food prep, serving, and waste removal.
Where do lines cross and bunch up? Where do you see risk points, like:
- Children walking behind kitchen doors.
- Dirty waste passing near food preparation.
- Staff constantly walking long distances for simple tasks.
- Children making long, complicated journeys to get from classroom to outdoor.
Adjust your daycare floor plan to smooth these routes while keeping zoning and safety intact. This simple “route tracing” step is the difference between a layout that looks fine and one that feels effortless in daily use.
Next, we’ll explore different daycare floor plans layouts for various needs so you can find the perfect design for your space.
Don’t just dream it, design it! Let’s chat about your custom furniture needs!
Different Daycare Floor Plan Layouts for Various Needs
Designing the right daycare floor plan starts with understanding your facility’s needs. Whether you work with a small space, a large center, or even a home-based daycare, your layout must balance functionality, safety, and comfort for children and staff. Below, we’ll explore three common types of daycare floor plans and offer detailed guidance for creating layouts that work for each scenario.
For Small Spaces
Designing a small daycare floor plans can be challenging, but creating a functional and efficient layout is possible, even with limited space. The key is to maximize every square foot while maintaining safety and comfort.

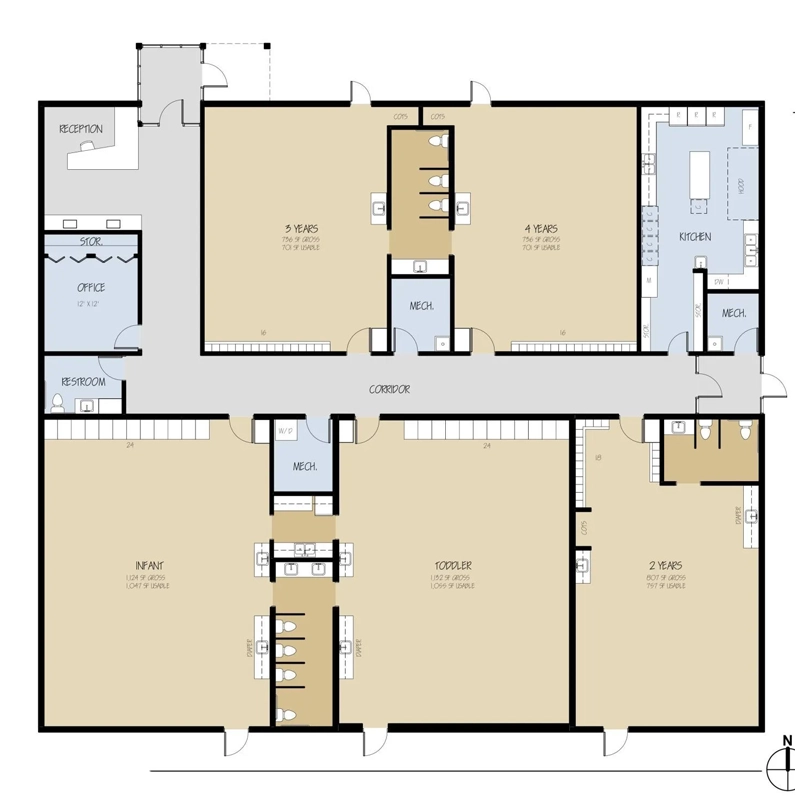
- Combine Multi-Purpose Areas
In a small space, it’s essential to make every area versatile. For instance, a playroom can also serve as a learning zone by incorporating child-sized tables and chairs that can be easily moved or folded away. Similarly, storage units with built-in seating can double as play furniture and storage for toys or supplies. - Focus on Open Layouts
An open layout is ideal for small daycare floor plans because it reduces the feeling of overcrowding. Instead of dividing the space into many small rooms, use low dividers or open shelving to separate activity zones. This also allows staff to supervise children across multiple areas without visual obstructions. - Use Vertical Space6
A small daycare might have limited floor space, but vertical space is often underutilized. Install shelves, hanging storage, or wall hooks to keep toys, books, and supplies organized and off the floor. This keeps the space tidy and ensures that children have more room to move around. - Flexible Rest Areas
Nap time can be tricky in a small daycare, but with foldable sleeping mats or stackable cots, you can quickly transform a play area into a rest area when needed. Choose soft, lightweight furniture that can be moved or stored when not in use.
By carefully planning your small daycare floor plans, you can create a safe, comfortable environment that doesn’t feel cramped or overwhelming.
Your perfect classroom is one click away!
For Large Daycare Centers
When designing daycare floor plans for large centers, you have more flexibility to create well-defined zones and provide dedicated spaces for various activities. A thoughtful layout will ensure your center feels organized, efficient, and welcoming.
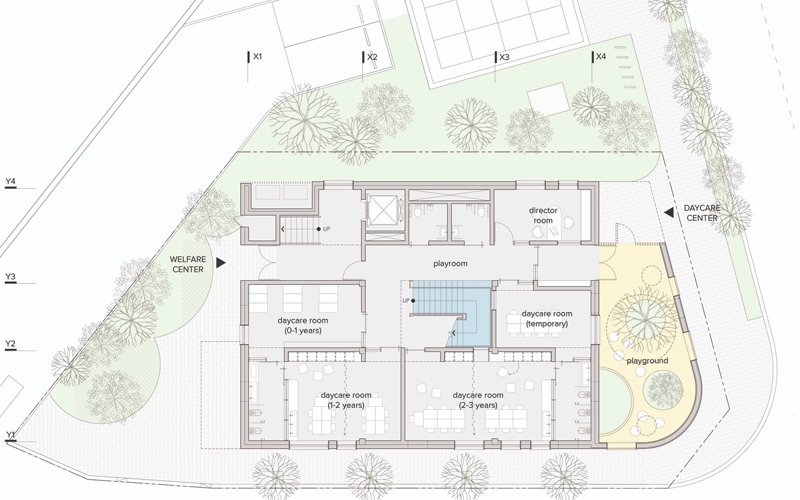

- Create Defined Zones
With more space comes the opportunity to designate specific areas for different activities. For example:- Play Areas: Design large, open spaces for active play and group activities. These should be located away from quieter zones to avoid disruption.
- Classrooms: Separate rooms should be incorporated for different age groups, such as infants, toddlers, and preschoolers. Each classroom should have its layout tailored to the needs of that age group, such as soft flooring for infants and interactive play corners for toddlers.
- Rest Zones: Design dedicated sleeping areas that are quiet and dimly lit. For larger daycare centers, these can be permanent rooms with cribs or cots, separated from the main activity areas.
- Streamline Traffic Flow
A large facility can quickly feel chaotic if the traffic flow isn’t well planned. Wide hallways and clear pathways between zones ensure that staff, children, and parents can rush without congestion. Centralized areas like a kitchen or staff lounge should be strategically located for maximum convenience. - Include Parent-Friendly Features
In larger daycares, parents often drop off and pick up children simultaneously. A spacious, well-organized entryway with a check-in desk and waiting area is essential. This improves the drop-off experience and creates a welcoming first impression. - Outdoor Playgrounds
Large daycare centers often have the advantage of outdoor space. A well-designed daycare outdoor playground floor plan can include various equipment, such as climbing structures, sandboxes, and open areas for running and playing. Ensure the outdoor area is safely enclosed and easily accessible from the main facility.
A large daycare floor plans can provide children with various engaging, safe, and comfortable zones to explore by taking advantage of the available space.
Your perfect classroom is one click away!
For Home Daycare Layouts
Operating a daycare from home requires a unique approach to daycare floor plans. Since the space is shared with your living area, the design must prioritize efficiency while creating a safe and nurturing environment for children.
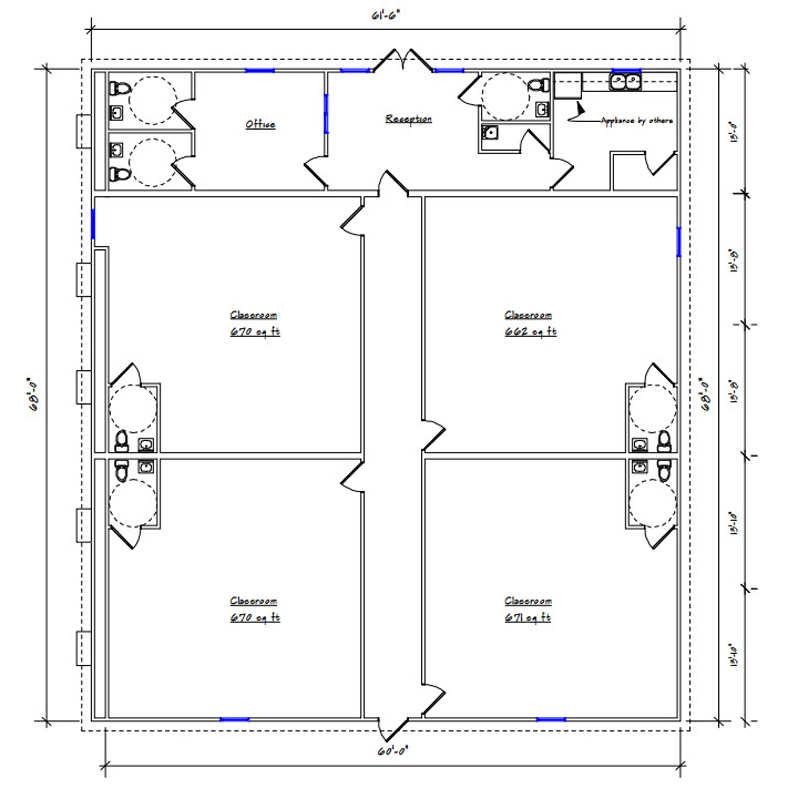

- Define Boundaries Between Personal and Daycare Spaces
Separate the daycare area from your personal living space. For instance, dedicate one room or section of your home specifically for daycare use. This helps maintain a professional atmosphere and ensures the children feel like they’re in a structured learning environment. - Use Easy-to-Store Furniture
Space is often limited in a home daycare, so opt for furniture that can be folded, stacked, or stored when not in use. Stackable chairs, folding tables, and compact toy storage units are ideal for saving space while keeping the area functional. - Prioritize Safety
Safety is paramount in a home daycare. Install safety gates to block off staircases or hazardous areas, and make sure all furniture is securely anchored to walls. Use soft rugs or foam mats to protect children from bumps and falls. - Incorporate Multi-Purpose Spaces
In a home daycare, rooms often need to serve multiple functions. For example:- A dining area can double as an arts and crafts station during activity time.
- A living room can become a reading corner by adding beanbags and bookshelves.
- Plan for Outdoor Play
Even if you don’t have a large backyard, try to create an outdoor play area for the children. A simple setup with a small slide, sandbox, or water table can provide plenty of fun. If outdoor space isn’t available, consider adding indoor play equipment, such as a climbing mat or soft play structures.
By designing efficient and safe home daycare floor plans, you can create a welcoming space for children while balancing your personal and professional life.
Your perfect classroom is one click away!
No matter the size or type of daycare you’re designing, the right daycare floor plans can make all the difference. From maximizing space in smaller facilities to creating well-organized zones in large centers, each layout should reflect the unique needs of your daycare. Whether you’re working on small daycare floor plans, home daycare layouts, or a full-scale daycare center floor plan, thoughtful planning will ensure your space is safe, efficient, and inspiring for the children in your care.
How to Incorporate Key Zones in Your Daycare Floor Plan
Designing daycare floor plans is about more than just arranging spaces. A thoughtful layout includes clearly defined zones for activities, rest, and play to meet the needs of children, staff, and parents. Let’s explore how to effectively integrate these key zones into your daycare floor plan to create a safe, functional, and nurturing environment.
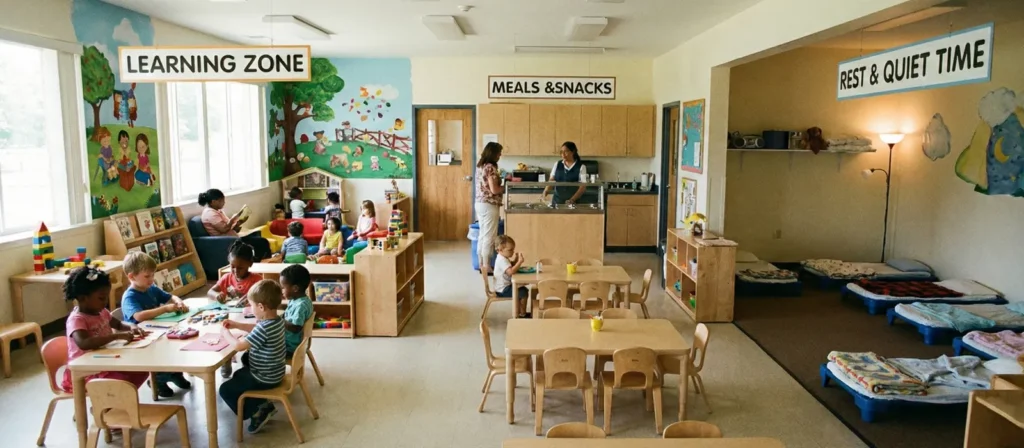
Indoor Spaces: Essential Zones for Learning, Rest, and Meals
Indoor areas form the backbone of your daycare floor plans. They host most daily activities, from structured lessons to nap time. To ensure smooth operations, you must create clearly defined zones, even in smaller spaces.
Key Indoor Zones to Include:
| Zone | Purpose | Example Features |
|---|---|---|
| Learning Areas | Support cognitive development through focused activities like reading, art, and problem-solving | Child-sized desks, bookshelves, quiet corners, educational toys |
| Play Zones | Encourage active play and creativity | Open floor space, climbing mats, role-playing furniture (e.g., play kitchen sets) |
| Rest Areas | Provide a quiet, relaxing space for children to recharge | Cribs for infants, foldable mats for older kids, blackout curtains for dimming |
| Meal Spaces | Facilitate smooth snack and meal times | Child-height tables, easy-to-clean chairs, nearby access to the kitchen |
When designing these zones:
- Maximize multi-functionality: For smaller facilities, consider combining play and learning areas. For example, foldable tables can double as art stations or snack tables.
- Ensure smooth flow: Keep pathways open and uncluttered so children and staff can move quickly between areas without disruptions.
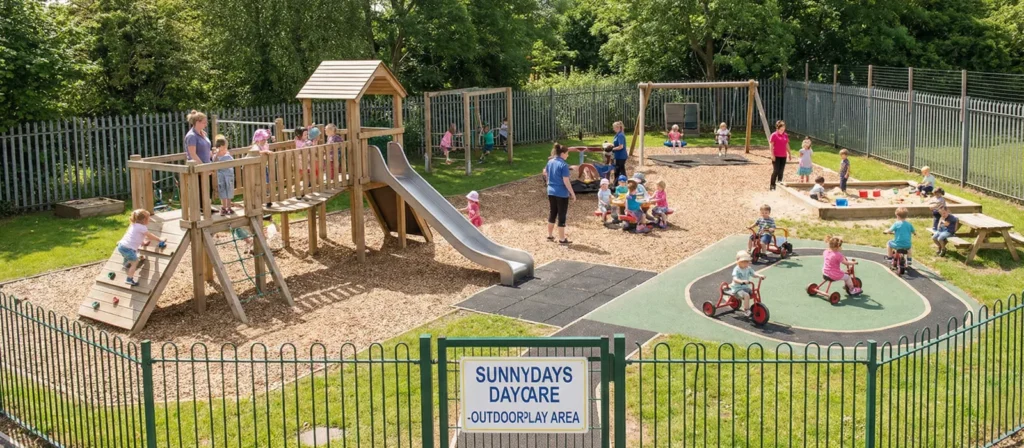
Outdoor Play Areas: A Must-Have for Active Play
Outdoor spaces are critical to any daycare floor plan. They offer children opportunities for physical activity, exploration, and fresh air. A great outdoor playground floor plan fosters creativity and ensures safety.
Divide Outdoor Areas into Sub-Zones:
- Active Play Zone: For energetic play, include climbing structures, slides, and swings. These should be age-appropriate and installed over soft surfaces like rubber or turf to prevent injuries.
- Quiet Zone: Add sandboxes, water tables, or gardening corners where children can engage in calmer, creative activities.
- Shaded Area: Protect children from the sun with shaded structures or trees, ensuring outdoor activities can continue safely, even on hot days.
Plan Accessibility:
Make sure outdoor areas are easily reachable from indoor play zones. Wide, secure doorways and direct pathways can help staff transition children quickly between spaces.
Safety Measures to Consider:
- Install secure fencing around the entire playground.
- Mark entrances and exits for both children and staff.
- Regularly inspect equipment to ensure it meets safety standards.
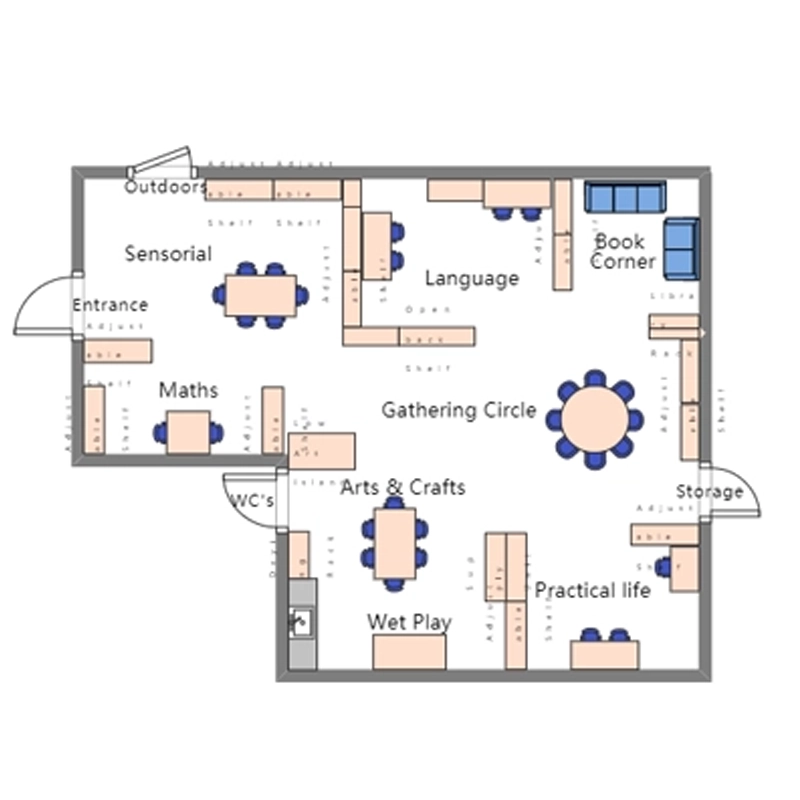
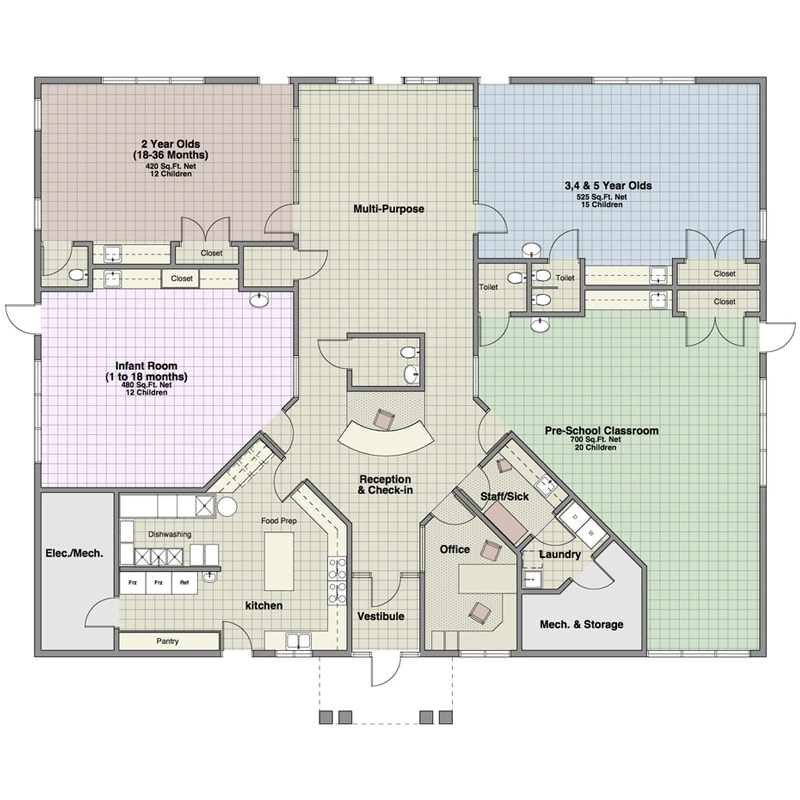
Flexible Layouts: Adapting to Future Growth
The needs of a daycare evolve, whether due to increasing enrollment, changing regulations, or growing age groups. Flexible daycare floor plans ensure your facility can adapt without significant renovations.
- Use Modular Furniture: Choose furniture that can be moved, folded, or stacked. For example, modular shelving units can be rearranged to divide or open up spaces.
- Design Open Layouts: Instead of permanent walls, use partitions that can be reconfigured to create new zones or merge existing ones.
- Leave Room for Expansion: If you anticipate growth, consider designing spaces that can be expanded later. For example, a daycare classroom floor plan with extra storage or adjacent unused space can be converted into a new activity room when needed.
Examples of Flexible Layouts in Action:
- Before: A single open room divided into learning and play areas.
- After Expansion: New movable partitions create a dedicated nap area and a small indoor reading nook.
Your perfect classroom is one click away!
Case Study: Bringing Key Zones Together in a Real-Life Example
Let’s take an example of how a daycare designed its daycare floor plans for maximum efficiency and functionality:
Scenario: A medium-sized daycare center with 40 children aged 1-5 years. The available space is approximately 1,500 square feet.
| Zone | Solution |
|---|---|
| Learning Area | Divided into two classrooms: one for toddlers (ages 1-3) and one for preschoolers (ages 3-5), with age-appropriate furniture and interactive learning tools. |
| Play Zone | Open layout with soft flooring, sensory play equipment, and movable storage to adapt to changing group sizes. |
| Outdoor Space | Modular shelving to separate zones when needed and a rolling art cart that can be moved between classrooms. |
| Rest Area | Shared nap room with stackable cots for older children and cribs for infants, with dim lighting for a peaceful atmosphere. |
| Flexible Additions | Modular shelving to separate zones when needed, and a rolling art cart that can be moved between classrooms. |
This example shows how to balance defined zones with the flexibility to adapt as the daycare’s needs grow.
Incorporating well-designed zones into your daycare floor plan ensures that your daycare functions efficiently while meeting the needs of children, staff, and parents. Each zone—a cozy indoor rest area or a dynamic outdoor play zone—creates a balanced and nurturing environment.
Consider how these zones can work together seamlessly when designing your daycare floor plans. The proper layout isn’t just about functionality; it’s about creating a space where children can thrive, staff can work effectively, and parents can feel confident in their choice of daycare.
Next, explore daycare floor plan templates and samples, which can inspire your design and simplify the planning process.
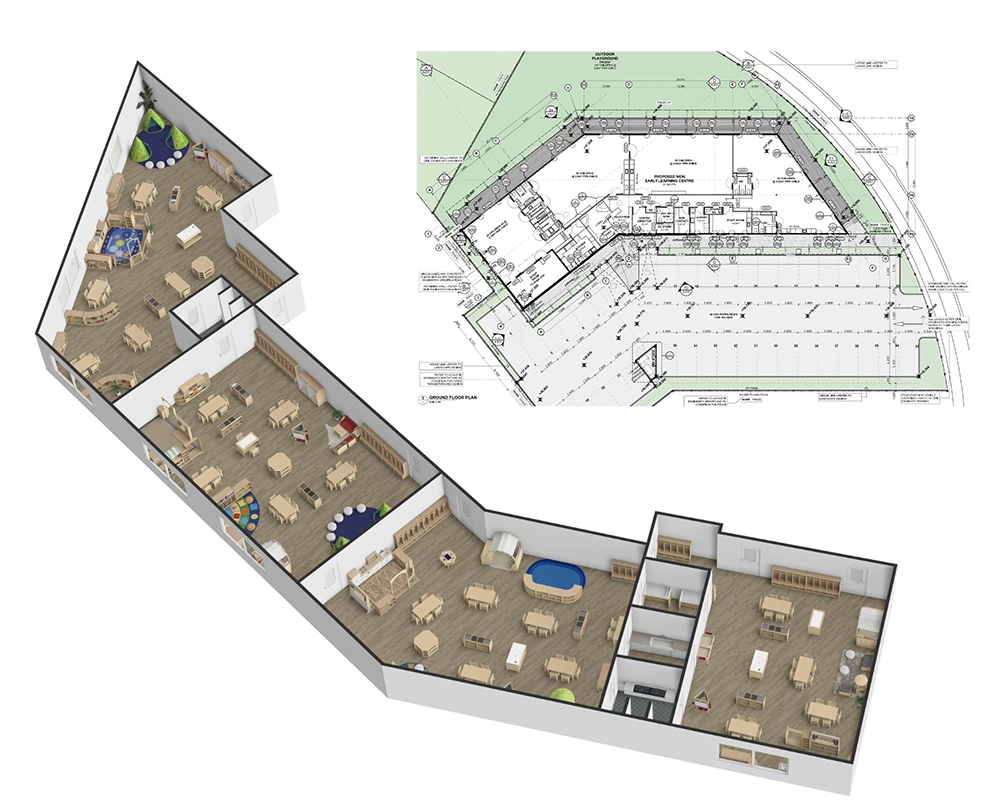
Daycare Floor Plan Templates and Samples: Inspiration for Your Design
When designing your daycare, sometimes it’s easier to start with a visual reference. Daycare floor plan templates and sample floor plans for daycare centers can offer valuable insights into how to layout your space effectively. Whether creating a home daycare floor plan or planning a larger daycare building floor plan, templates provide the foundation for a functional and creative space.
Below, we’ll explore a variety of floor plan examples, each designed for different needs and environments. These layouts can serve as inspiration while offering practical ideas for customization.
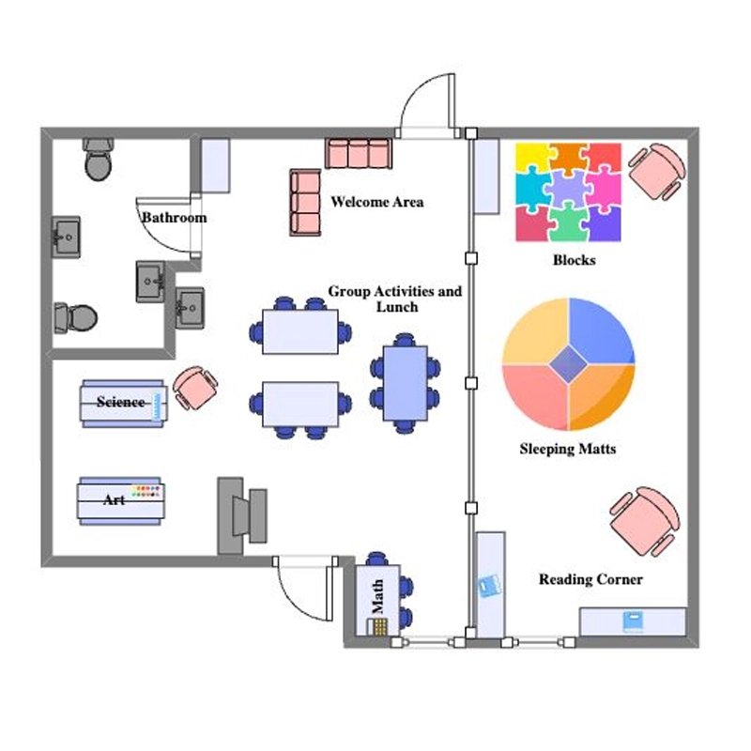
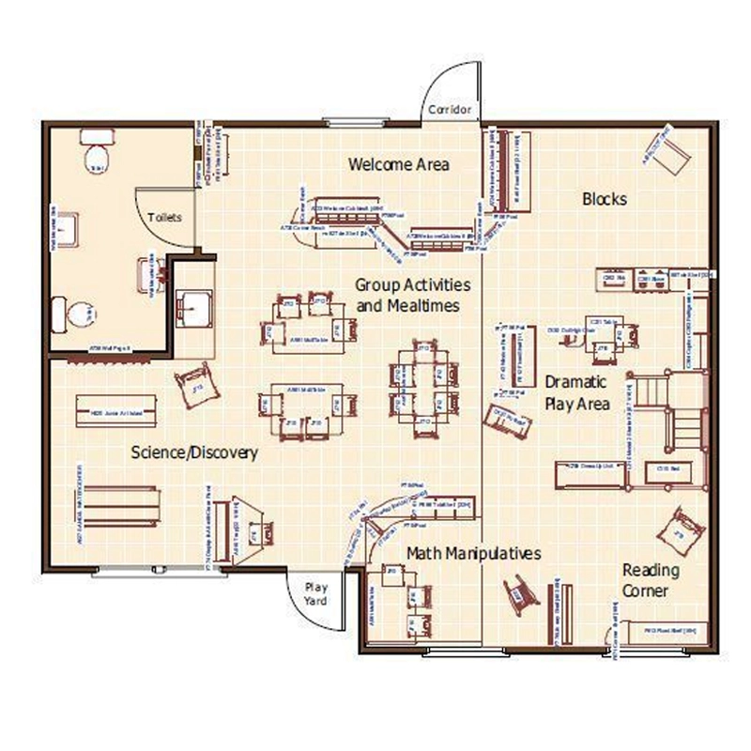
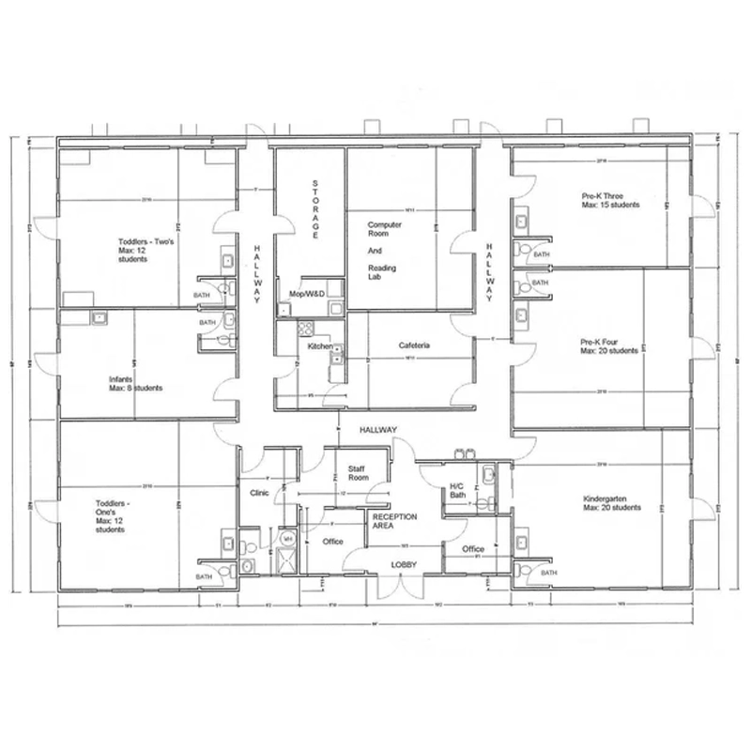
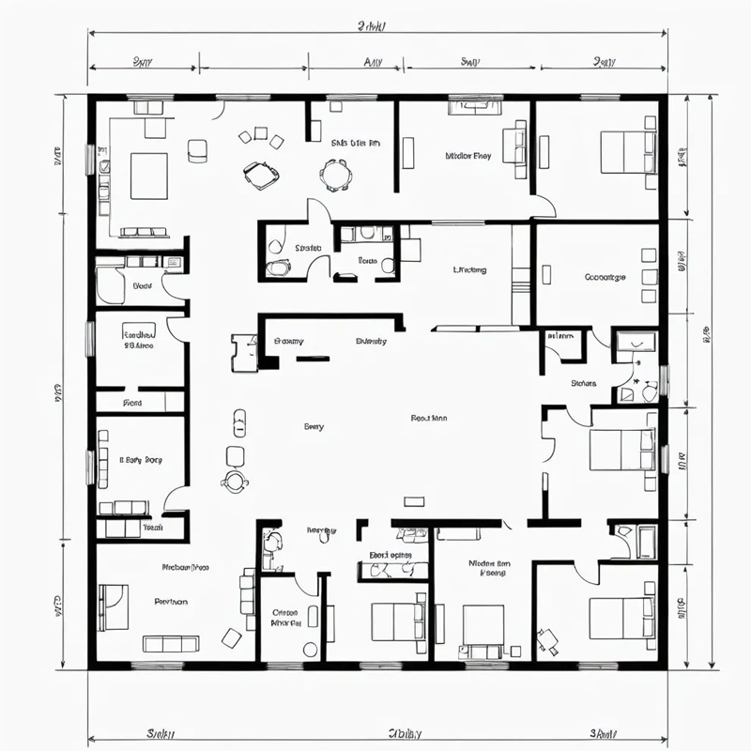
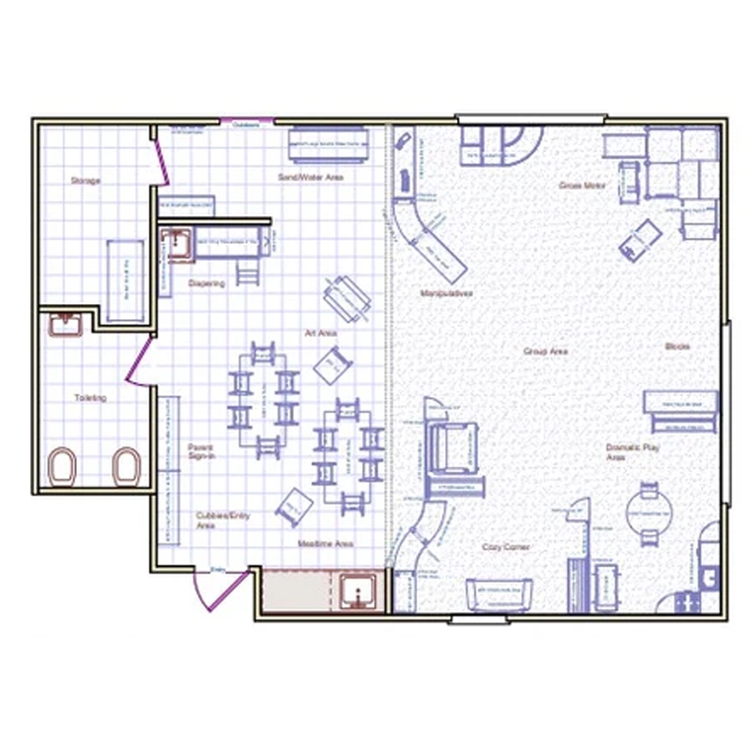
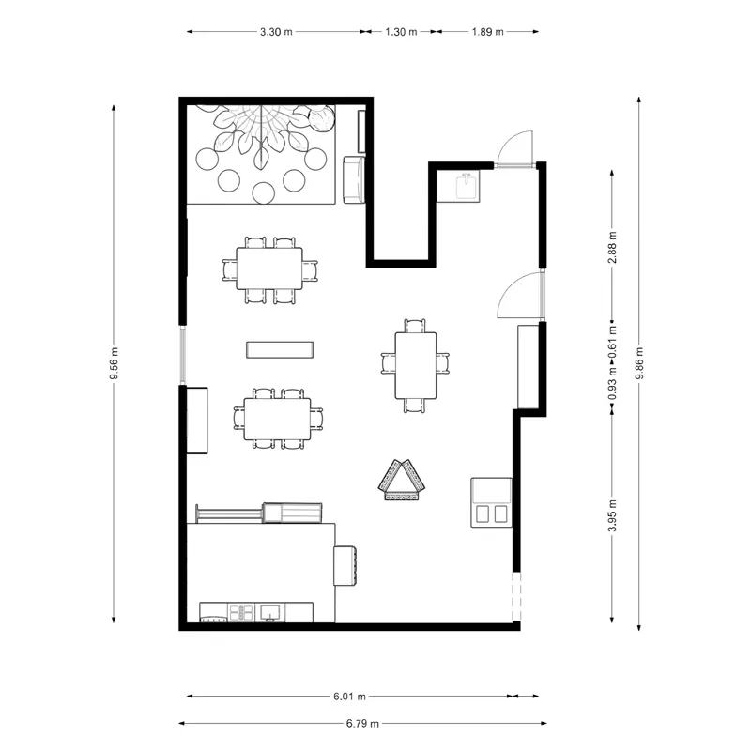
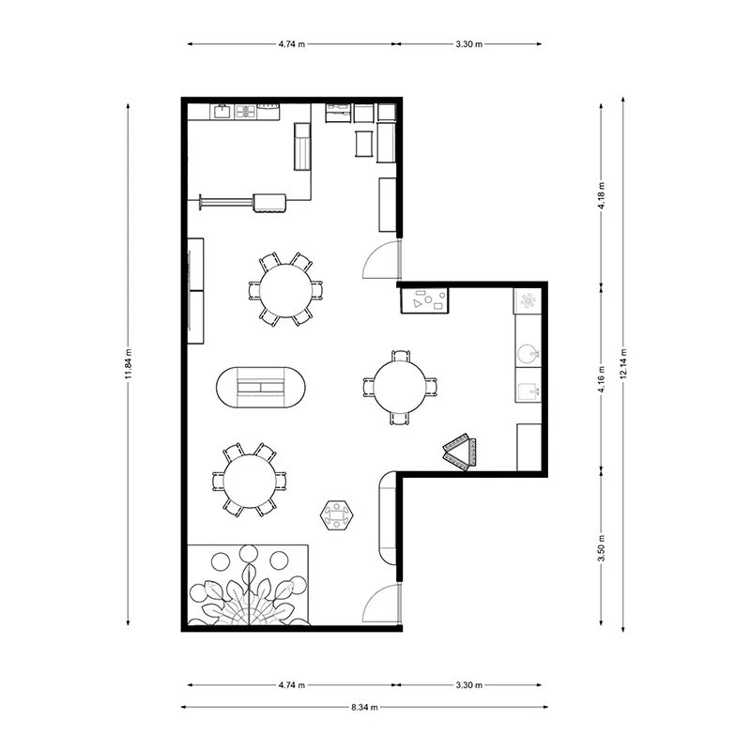
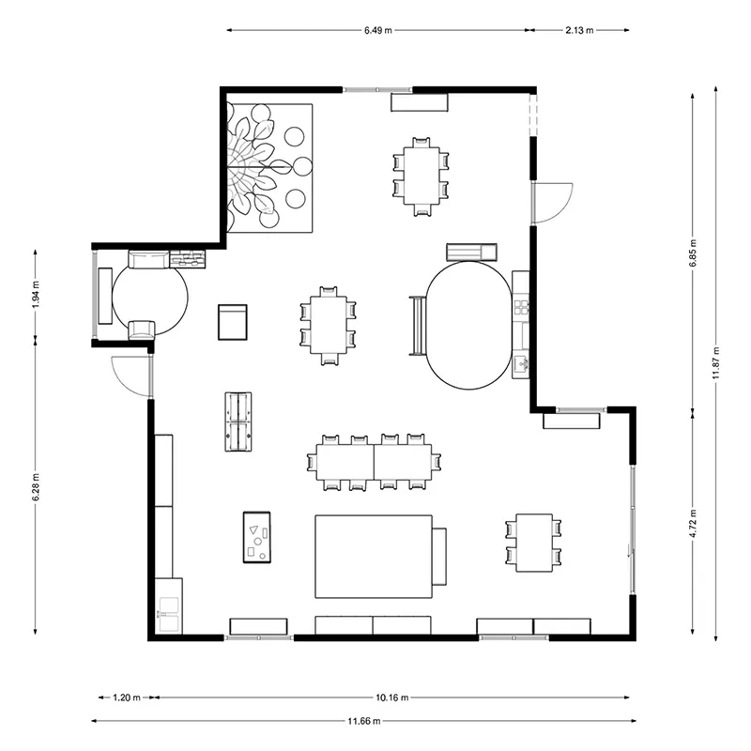
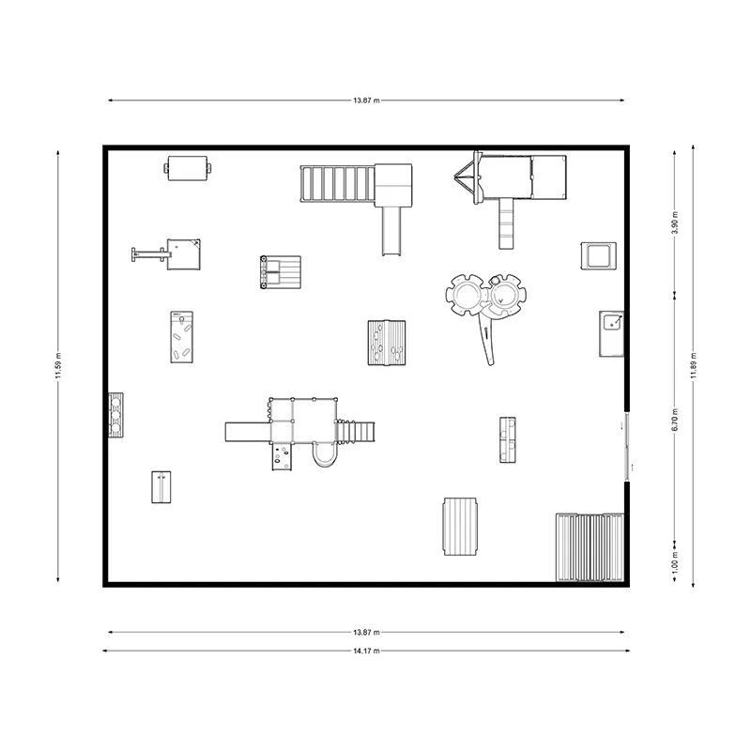
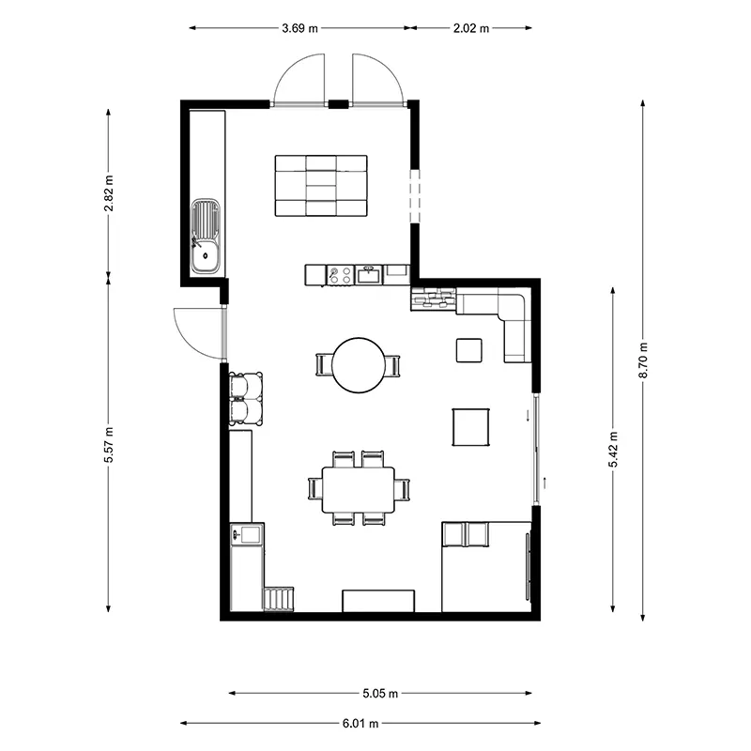
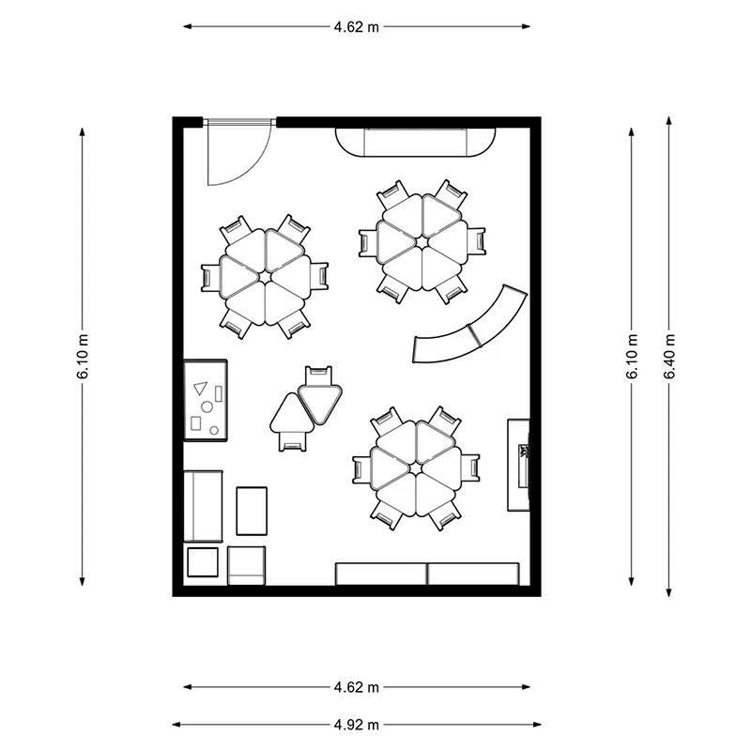
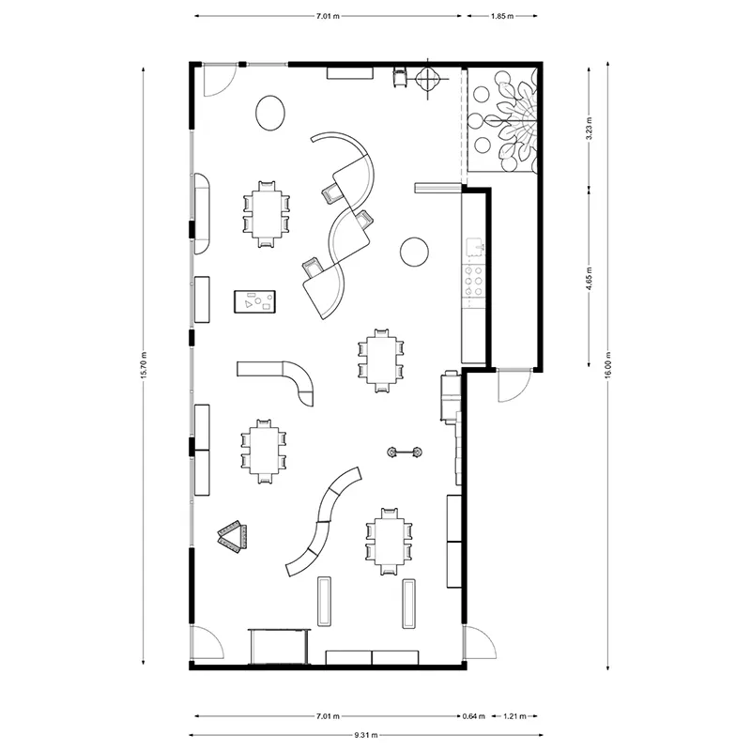
By combining these examples with your unique requirements, you can create daycare floor plans that are both functional and inspiring.
To see more case studies, please browse my client projects page.
| Type of Daycare Floor Plan | Ideal Facility Size | Key Features |
|---|---|---|
| Small Daycare Floor Plan | 5-10 children | Multi-purpose areas, compact furniture, and open layouts to maximize functionality in small spaces. |
| Medium-Sized Floor Plan | 10-20 children | Dedicated zones for play, learning, and rest; flexible classrooms with movable partitions; modest but well-equipped outdoor space. |
| Large Daycare Floor Plan | 20-50 children | Multiple classrooms for different age groups, centralized dining areas, staff lounges, and large outdoor playgrounds. |
| Home Daycare Floor Plan | <10 children | Shared residential spaces for dining and play, compact storage solutions, and backyard or patio adaptations for outdoor activities. |
Best Online Tools for Creating Daycare Floor Plans
If you’re ready to start designing your daycare floor plans but unsure where to begin, many online tools and websites can make the process easier. These platforms allow you to visualize your layout, experiment with different designs, and ensure every inch of your daycare is used efficiently. Below are some of the best tools to create professional-looking daycare floor plans, whether designed for a small home daycare or a large daycare center.
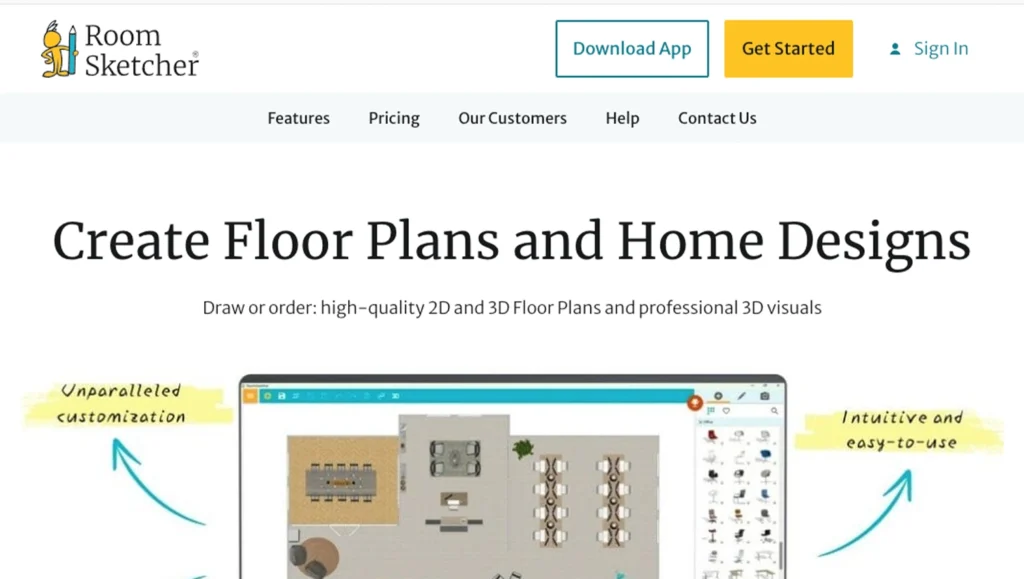
1. RoomSketcher
Website: https://www.roomsketcher.com
RoomSketcher is a user-friendly platform that lets you create detailed 2D and 3D floor plans. You can customize the layout, add furniture, and even visualize your daycare’s appearance in real life.
- The drag-and-drop interface makes it easy to design and modify layouts.
- An extensive furniture library, including child-friendly furniture, is ideal for daycare centers.
- Realistic 3D views let you explore your daycare layout from every angle.
- Perfect for both small daycare floor plans and more extensive daycare center floor plans.
RoomSketcher allows you to experiment with different layouts, making creating functional zones for play, learning, and rest easy. It’s beneficial for designing modular and flexible layouts.
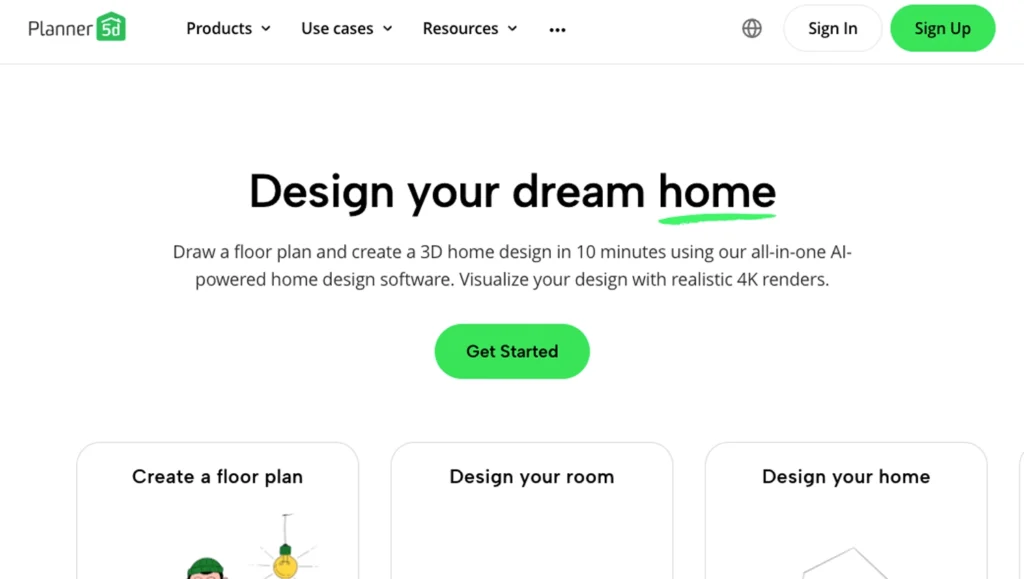
2. Planner 5D
Website: https://planner5d.com
Planner 5D is an intuitive floor plan tool that lets you create detailed layouts without design experience. It’s perfect for creating daycare floor plan templates or experimenting with new ideas.
- Simple drag-and-drop functionality for walls, furniture, and decorations.
- Offers both 2D and 3D floor plans to help you visualize your daycare layout.
- Includes a rich catalog of furniture and decor items to create realistic designs.
- Works well for home daycare floor plans and preschool daycare floor plans.
The highly customizable platform allows you to add play areas, nap zones, and dining spaces. It also offers budget-friendly options, making it ideal for daycare providers with limited resources.

3. SmartDraw
Website: https://www.smartdraw.com
SmartDraw is a professional-grade design tool that’s easy enough for beginners. It includes a variety of pre-made templates for daycare and school floor plans, giving you a head start on your design.
- Includes templates specifically for daycare layouts and classrooms.
- Automatically adjusts measurements and proportions for accurate designs.
- Can export your floor plans to PDF, Word, or Excel for sharing with contractors or staff.
- Ideal for creating daycare building floor plans and large-scale facilities.
SmartDraw’s pre-built templates save time and make it easy to create a polished layout. It’s beneficial for commercial daycares that need precise measurements and professional-quality designs.
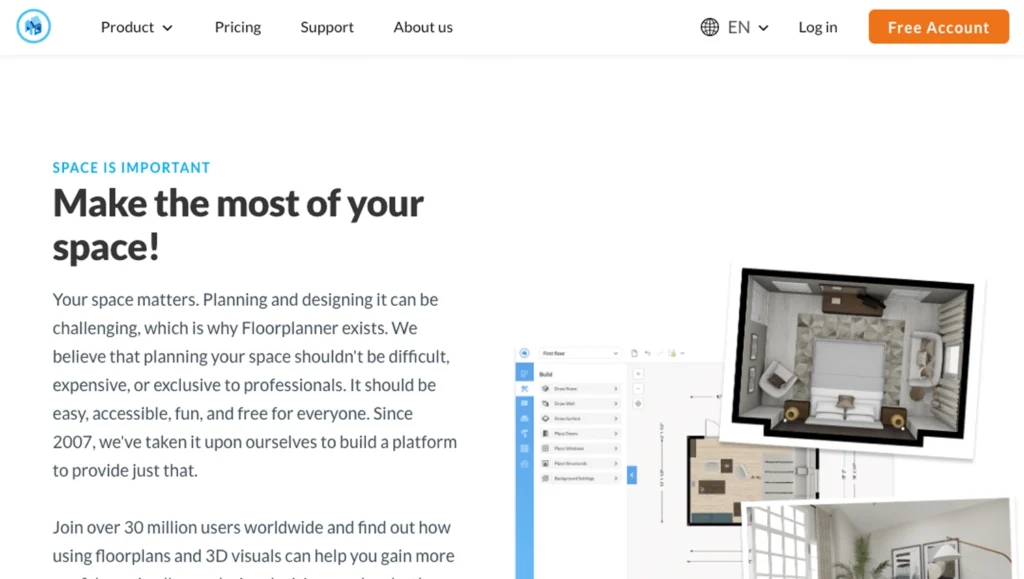
4. Floorplanner
Website: https://www.floorplanner.com
Floorplanner is an online tool for creating interactive floor plans. It’s an excellent choice for anyone looking to design professional daycare floor plans quickly and easily.
- Create 2D and 3D layouts with just a few clicks.
- Offers an extensive library of furniture, decorations, and textures to customize your design.
- Allows you to create virtual walkthroughs of your daycare space.
- Suitable for both small daycare floor plans and medium-sized daycare floor plans.
The tool’s simplicity and interactive features make it ideal for daycare providers who want to visualize their layout before making any changes.

5. SketchUp
Website: https://www.sketchup.com
SketchUp is a highly versatile professional 3D modeling tool. While it’s more advanced than other tools, it offers incredible flexibility for creating complex daycare floor plans.
- Precise 3D modeling for highly detailed layouts.
- Extensive customization options for walls, furniture, and decorations.
- Integrates with other tools like CAD for advanced designs.
- Ideal for large daycare building floor plans or facilities with unique layouts.
SketchUp is best suited for users with some design experience or those working with architects. Its advanced tools allow unparalleled customization, making it perfect for more extensive or highly specialized daycares.
Comparison of Online Tools for Daycare Floor Plans
| Tool | Best For | Key Strengths | Skill Level |
|---|---|---|---|
| RoomSketcher | Small to large daycares | User-friendly, 3D visualization | Beginner to Intermediate |
| Planner 5D | Home and preschool daycares | Intuitive interface, affordable options | Beginner |
| SmartDraw | Commercial daycare centers | Pre-made templates, professional output | Beginner to Intermediate |
| Floorplanner | Small to medium-sized daycares | Interactive features, virtual walkthroughs | Beginner |
| SketchUp | Large or complex daycare facilities | Advanced customization, precision modeling | Advanced |
Why Choose Us for Your Daycare Floor Plan Design and Furniture Solutions
Designing and furnishing a daycare is no small task. It’s more than just arranging rooms or picking furniture—it’s about creating a functional, safe, and inspiring environment that supports children’s growth and learning. That’s where we come in. With years of experience crafting custom daycare floor plans and providing tailored furniture solutions, we offer a unique, all-in-one service designed to simplify the process while delivering exceptional results.
What sets us apart is our commitment to personalization. We don’t believe in cookie-cutter designs because every daycare is different. Whether you’re working with limited space in small daycare floor plans or designing a sprawling daycare building floor plan, we adapt our approach to suit your needs.
For instance, let’s say you’re opening a new daycare center for 30 children across three age groups. A generic layout won’t cut it—toddlers and preschoolers have different developmental needs, and infants require special care. Our custom daycare floor plans address these nuances by creating defined zones for each age group, prioritizing safety, learning, and comfort at every stage. This might mean soft flooring, cozy napping areas, and easy access to infant diaper-changing stations. For preschoolers, we might focus on open play areas, collaborative learning zones, and engaging, interactive spaces that stimulate creativity.
Additionally, we consider the practical details that make your daycare run smoothly. How will staff move between rooms? Are meal preparation areas close enough to dining spaces to minimize disruption? Is there enough storage for toys, books, and supplies without creating clutter? These are the questions we address when making your daycare floor plans, ensuring that your space isn’t just functional but future-proof.
Integrated Furniture Solutions
A beautifully designed daycare floor plan needs the right furniture to bring it to life. That’s why we don’t stop at layouts—we also provide expertly selected furniture that complements your design and enhances functionality. This ensures that every furniture fits perfectly within the space and meets your daycare’s unique needs.
Imagine walking into a fully furnished daycare where everything feels purposeful and inviting. Tables and chairs are scaled to children’s sizes, making it easy for them to sit and interact. Storage units are placed strategically to encourage independence, allowing children to access toys or books independently. Playmats and modular furniture create flexible spaces that adapt to daily activities. We provide weather-resistant play equipment and shaded seating zones for outdoor areas to ensure children can play safely in any condition.
What makes our approach unique is how seamlessly we integrate furniture into your daycare floor plans. For example, in a medium-sized daycare, we might recommend stackable chairs and foldable tables that can be tucked away when unused, freeing up space for group activities or nap time. In more extensive facilities, we emphasize modular shelving units and open layouts that allow you to rearrange spaces as your needs evolve. This flexibility is key for daycares looking to grow or adapt to changing enrollment numbers.
Don’t just dream it, design it! Let’s chat about your custom furniture needs!
Why We’re the Right Choice
We understand that many companies offer design or furniture services, but few can match the expertise and comprehensive solutions we provide. Here’s what sets us apart:
Holistic Approach: Unlike companies focusing only on design or furniture, we combine everything under one roof. Our designs and furnishings are perfectly aligned, ensuring every aspect of your daycare works harmoniously.
Experience You Can Trust: With a track record of designing custom daycare floor plans for facilities of all sizes, we’ve developed a deep understanding of what makes a daycare genuinely effective.
Focus on Safety and Compliance: Every design we create adheres to local safety regulations and standards, so you can know that your daycare meets all requirements.
Client-Centered Process: From initial consultation to final installation, we work closely with you every step of the way. Your vision and feedback guide our process, ensuring the final result exceeds your expectations.
If you’re ready to transform your daycare into a space that inspires trust and joy, take advantage of our free daycare floor plan consultation. This consultation is designed to help you clarify your goals, identify your unique needs, and create a clear roadmap for your daycare design.
Don’t just dream it, design it! Let’s chat about your custom furniture needs!
Conclusion
Designing effective daycare floor plans is more than just arranging furniture or dividing space—it’s about crafting an environment that embodies functionality, safety, and creativity, all while fostering children’s growth and development. Whether planning a small daycare floor plan for a home-based daycare, customizing a medium-sized facility to accommodate growing enrollment, or designing a comprehensive daycare building floor plan for a large commercial center, your chosen layout sets the foundation for success. Thoughtfully designed daycare floor plans provide the structure for creating an organized, functional space that is warm, welcoming, and inspiring for children, staff, and parents alike.
Every daycare is unique, and that’s why customization matters. The perfect daycare floor plan should reflect your specific needs, from the age groups you serve to the daily activities your facility supports. A home-based daycare, for example, requires flexibility and multi-purpose spaces to make the most of limited square footage. In contrast, a more considerable daycare center benefits from clearly defined zones for classrooms, dining areas, and outdoor play spaces. With the right daycare floor plan, even small spaces can feel spacious, and extensive facilities can feel cohesive and easy to navigate. Customization ensures your daycare is designed for children’s developmental needs and staff efficiency.

